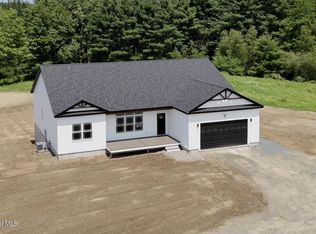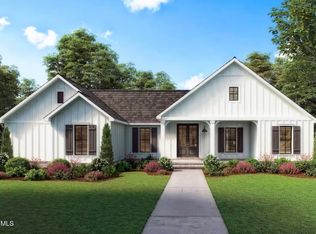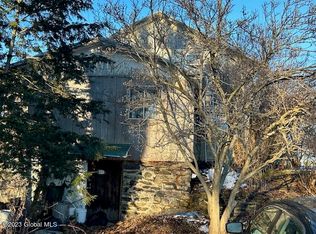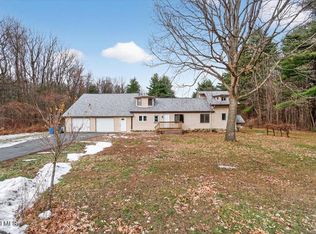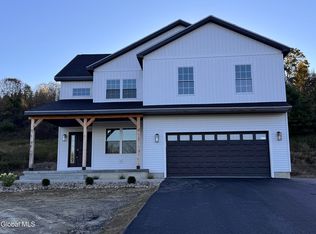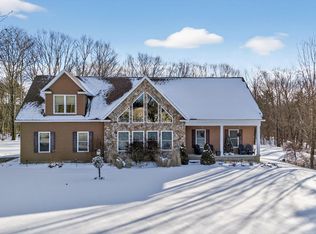Open House Saturday Jan 17, 11 am - 1 pm! One-level living, packed with over 2,800 sq. ft. of custom-finished space and High-End Finishes! Be in by the holidays.
This stunning new custom ranch home is completed and waiting for you! It features premium upgrades throughout with exceptional quality.
Enjoy quartz countertops, upgraded hardwood-style laminate flooring, custom ceiling designs, and an elegant iron railing system. Solid wood doors add warmth and character, while tiled bathrooms and a fully finished walk-out basement provide both luxury and functionality.
Looking for something different? The builder will also build your dream home on a lot of your choice. Need inspiration? We have several floor plans to choose from.
All photos are of this home.
Active
$509,900
726 Groveside Road, Pittstown, NY 12028
3beds
1,770sqft
Single Family Residence, Residential
Built in 2025
2.34 Acres Lot
$505,500 Zestimate®
$288/sqft
$-- HOA
What's special
Fully finished walk-out basementHigh-end finishesOne-level livingTiled bathroomsPremium upgrades throughoutElegant iron railing systemCustom ceiling designs
- 61 days |
- 687 |
- 32 |
Zillow last checked: 8 hours ago
Listing updated: 11 hours ago
Listing by:
Tailored Real Estate Group 518-400-2550,
Jaylene M Leonbruno 518-744-0654
Source: Global MLS,MLS#: 202529731
Tour with a local agent
Facts & features
Interior
Bedrooms & bathrooms
- Bedrooms: 3
- Bathrooms: 3
- Full bathrooms: 2
- 1/2 bathrooms: 1
Primary bedroom
- Level: First
Bedroom
- Level: First
Bedroom
- Level: First
Primary bathroom
- Level: First
Full bathroom
- Level: First
Half bathroom
- Level: First
Dining room
- Level: First
Kitchen
- Level: First
Laundry
- Level: First
Living room
- Level: First
Heating
- Forced Air, Propane, Propane Tank Leased
Cooling
- Central Air
Appliances
- Laundry: Electric Dryer Hookup, Laundry Room, Main Level, Washer Hookup
Features
- Other, High Speed Internet, Ceiling Fan(s), Walk-In Closet(s), Cathedral Ceiling(s), Ceramic Tile Bath, Crown Molding, Kitchen Island
- Flooring: Tile, Ceramic Tile, Laminate
- Doors: Sliding Doors
- Windows: Screens, Double Pane Windows, ENERGY STAR Qualified Windows
- Basement: Finished,Interior Entry,Walk-Out Access
Interior area
- Total structure area: 1,770
- Total interior livable area: 1,770 sqft
- Finished area above ground: 1,770
- Finished area below ground: 1,070
Property
Parking
- Total spaces: 15
- Parking features: Stone, Attached, Driveway, Garage Door Opener
- Garage spaces: 15
- Has uncovered spaces: Yes
Features
- Patio & porch: Covered, Front Porch
- Exterior features: Lighting
- Fencing: None
- Has view: Yes
- View description: Pond, Skyline, Trees/Woods, Hills
- Has water view: Yes
- Water view: Pond
- Waterfront features: Pond
Lot
- Size: 2.34 Acres
- Features: Meadow, Views
Details
- Parcel number: 383689 35.230
Construction
Type & style
- Home type: SingleFamily
- Architectural style: Custom,Ranch
- Property subtype: Single Family Residence, Residential
Materials
- Vinyl Siding
- Foundation: Concrete Perimeter
- Roof: Asphalt
Condition
- New construction: Yes
- Year built: 2025
Utilities & green energy
- Sewer: Septic Tank
- Utilities for property: Cable Available, Underground Utilities
Community & HOA
Community
- Security: Smoke Detector(s), Carbon Monoxide Detector(s)
HOA
- Has HOA: No
Location
- Region: Buskirk
Financial & listing details
- Price per square foot: $288/sqft
- Annual tax amount: $10,000
- Date on market: 11/18/2025
Estimated market value
$505,500
$480,000 - $531,000
$2,847/mo
Price history
Price history
| Date | Event | Price |
|---|---|---|
| 11/18/2025 | Listed for sale | $509,900$288/sqft |
Source: | ||
| 11/18/2025 | Listing removed | $509,900$288/sqft |
Source: | ||
| 10/30/2025 | Price change | $509,900-2.9%$288/sqft |
Source: | ||
| 8/15/2025 | Listed for sale | $524,900+5%$297/sqft |
Source: | ||
| 8/14/2025 | Listing removed | $500,000$282/sqft |
Source: | ||
Public tax history
Public tax history
Tax history is unavailable.BuyAbility℠ payment
Estimated monthly payment
Boost your down payment with 6% savings match
Earn up to a 6% match & get a competitive APY with a *. Zillow has partnered with to help get you home faster.
Learn more*Terms apply. Match provided by Foyer. Account offered by Pacific West Bank, Member FDIC.Climate risks
Neighborhood: 12028
Nearby schools
GreatSchools rating
- 7/10Hoosick Falls Elementary SchoolGrades: PK-4Distance: 4.4 mi
- 4/10Hoosick Falls Junior Senior High SchoolGrades: 7,9-12Distance: 4.4 mi
Schools provided by the listing agent
- Elementary: Hoosick Falls
- High: Hoosick Falls
Source: Global MLS. This data may not be complete. We recommend contacting the local school district to confirm school assignments for this home.
- Loading
- Loading
