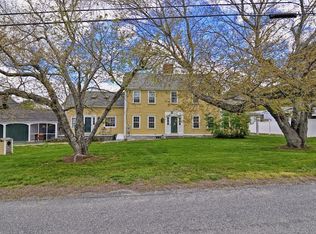Lovely Updated 3 Bedroom Cape on A Wooded & Peaceful 6.2 acre lot Bordered by an Array of Perennials & Wildflowers. Inside a Soothing Palette of Soft Colors & Neutral Tones. Updated Kitchen w/ Granite Countertops, SS Appliances, Island Seating & Pendant Lighting. Bath redone in 2016 w/ tile surround. Hardwoods on 1st floor. Crown moldings, Sunny Breezeway w/Garage access ( has electric car charger ). Newer Pella Windows & Doors, Newer Septic. New Roof 2017. Many updates last 6 years. Subject to seller finding suitable housing.
This property is off market, which means it's not currently listed for sale or rent on Zillow. This may be different from what's available on other websites or public sources.

