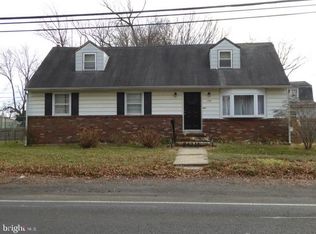Sold for $399,900 on 04/29/25
$399,900
726 Newportville Rd, Croydon, PA 19021
3beds
1,221sqft
Single Family Residence
Built in 1925
10,200 Square Feet Lot
$405,000 Zestimate®
$328/sqft
$2,411 Estimated rent
Home value
$405,000
$377,000 - $437,000
$2,411/mo
Zestimate® history
Loading...
Owner options
Explore your selling options
What's special
Great old home. Almost everything was redone. A totally new kitchen with new stainless steel appliances including refrigerator. Luxury vinal tile. Ceramic tile back splash. Large Dining room original hardwood refinished. Living room has a beautiful staircase and refinished flooring. Enclosed front porch with heat and air. First floor bedroom. 2nd floor 2 nice sized bedrooms with larger closets for a older home. New redone full bathroom. New windows throughout, new doors inside and out, New AC unit and ductwork. New 200-amp electric service. New driveway sidewalks to the front door and back door patio. Oversized 2 car detached garage.
Zillow last checked: 8 hours ago
Listing updated: December 22, 2025 at 05:09pm
Listed by:
Tony Casmirri 215-630-0672,
BHHS Fox & Roach -Yardley/Newtown
Bought with:
Missy Coen-Udowenko, 2323814
McCarthy Real Estate
Source: Bright MLS,MLS#: PABU2090082
Facts & features
Interior
Bedrooms & bathrooms
- Bedrooms: 3
- Bathrooms: 2
- Full bathrooms: 1
- 1/2 bathrooms: 1
- Main level bathrooms: 1
- Main level bedrooms: 1
Bedroom 1
- Level: Upper
- Area: 256 Square Feet
- Dimensions: 16 x 16
Bedroom 2
- Level: Upper
- Area: 192 Square Feet
- Dimensions: 16 x 12
Bedroom 3
- Level: Main
- Area: 120 Square Feet
- Dimensions: 12 x 10
Dining room
- Level: Main
- Area: 168 Square Feet
- Dimensions: 14 x 12
Kitchen
- Level: Main
- Area: 112 Square Feet
- Dimensions: 14 x 8
Living room
- Level: Main
- Area: 234 Square Feet
- Dimensions: 18 x 13
Other
- Level: Main
- Area: 140 Square Feet
- Dimensions: 20 x 7
Heating
- Baseboard, Oil
Cooling
- Central Air, Electric
Appliances
- Included: Stainless Steel Appliance(s), Water Heater
- Laundry: In Basement
Features
- Basement: Side Entrance,Walk-Out Access
- Has fireplace: No
Interior area
- Total structure area: 1,221
- Total interior livable area: 1,221 sqft
- Finished area above ground: 1,221
- Finished area below ground: 0
Property
Parking
- Total spaces: 2
- Parking features: Garage Faces Front, Oversized, Asphalt, Detached, Driveway
- Garage spaces: 2
- Has uncovered spaces: Yes
Accessibility
- Accessibility features: None
Features
- Levels: Two
- Stories: 2
- Pool features: None
Lot
- Size: 10,200 sqft
- Dimensions: 68.00 x 150.00
Details
- Additional structures: Above Grade, Below Grade
- Parcel number: 05008367
- Zoning: R2
- Special conditions: Standard
Construction
Type & style
- Home type: SingleFamily
- Architectural style: Colonial
- Property subtype: Single Family Residence
Materials
- Frame
- Foundation: Other
Condition
- Excellent
- New construction: No
- Year built: 1925
Utilities & green energy
- Electric: 200+ Amp Service
- Sewer: Public Sewer
- Water: Public
Community & neighborhood
Location
- Region: Croydon
- Subdivision: Croydon
- Municipality: BRISTOL TWP
Other
Other facts
- Listing agreement: Exclusive Right To Sell
- Ownership: Fee Simple
Price history
| Date | Event | Price |
|---|---|---|
| 4/29/2025 | Sold | $399,900$328/sqft |
Source: | ||
| 4/4/2025 | Pending sale | $399,900$328/sqft |
Source: | ||
| 3/24/2025 | Price change | $399,900-4.6%$328/sqft |
Source: | ||
| 3/17/2025 | Listed for sale | $419,000+170.3%$343/sqft |
Source: | ||
| 10/8/2024 | Sold | $155,000$127/sqft |
Source: Public Record Report a problem | ||
Public tax history
| Year | Property taxes | Tax assessment |
|---|---|---|
| 2025 | $4,252 +0.4% | $15,600 |
| 2024 | $4,236 +0.7% | $15,600 |
| 2023 | $4,205 | $15,600 |
Find assessor info on the county website
Neighborhood: 19021
Nearby schools
GreatSchools rating
- 5/10Keystone Elementary SchoolGrades: K-5Distance: 1 mi
- 5/10Neil a Armstrong Middle SchoolGrades: 6-8Distance: 5.3 mi
- 2/10Truman Senior High SchoolGrades: PK,9-12Distance: 3.4 mi
Schools provided by the listing agent
- District: Bristol Township
Source: Bright MLS. This data may not be complete. We recommend contacting the local school district to confirm school assignments for this home.

Get pre-qualified for a loan
At Zillow Home Loans, we can pre-qualify you in as little as 5 minutes with no impact to your credit score.An equal housing lender. NMLS #10287.
Sell for more on Zillow
Get a free Zillow Showcase℠ listing and you could sell for .
$405,000
2% more+ $8,100
With Zillow Showcase(estimated)
$413,100