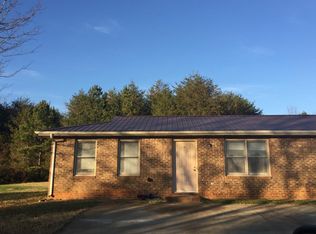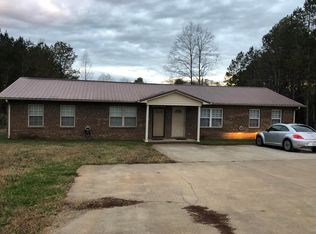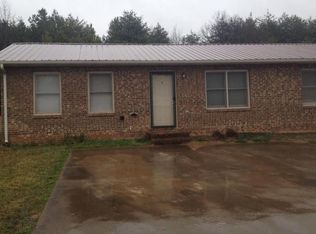Closed
$525,000
726 Old Stubbs Rd, Cherryville, NC 28021
4beds
2,490sqft
Single Family Residence
Built in 1992
3.47 Acres Lot
$538,900 Zestimate®
$211/sqft
$2,334 Estimated rent
Home value
$538,900
$507,000 - $571,000
$2,334/mo
Zestimate® history
Loading...
Owner options
Explore your selling options
What's special
This home has it all! Beautiful 3 br 2 ba 1.5-story log & vinyl cabin on approx 3.47 acres in countryside. Covered front porch & wrap-around deck. LR has vaulted ceiling & stone f/p w/gas logs. Kitchen has stainless appliances, granite countertops, breakfast bar & dining area. Upper level includes a large loft area. Hardwoods & ceramic tile flooring. Back yard oasis includes gorgeous in-ground chlorine pool with waterfall, hot tub & sunshelf. Detached covered deck & gas firepit in pool area. Detached double garage w/loft storage & single carport. Detached triple garage w/full bath & overhead 1 br 1 ba apartment w/large walk-in closet & large rear deck. Tractor shed/hay barn combo w/lean-to. Security system in house, garages & apartment. Property has gated entrance. Entire property is fenced. Front & rear pastures. Beautiful landscaping. Too many features to list here!
Zillow last checked: 8 hours ago
Listing updated: January 05, 2024 at 06:14am
Listing Provided by:
Tracy Whisnant tracywhisnant@remax.net,
RE/MAX Select
Bought with:
Ransford Cannon
Ransford Properties LLC
Source: Canopy MLS as distributed by MLS GRID,MLS#: 4057635
Facts & features
Interior
Bedrooms & bathrooms
- Bedrooms: 4
- Bathrooms: 3
- Full bathrooms: 3
- Main level bedrooms: 2
Bedroom s
- Features: Ceiling Fan(s)
- Level: Main
Bedroom s
- Features: Ceiling Fan(s)
- Level: Main
Bedroom s
- Features: Ceiling Fan(s)
- Level: Upper
Bedroom s
- Features: Ceiling Fan(s)
- Level: 2nd Living Quarters
Bathroom full
- Features: Ceiling Fan(s)
- Level: Main
Bathroom full
- Features: Ceiling Fan(s), Vaulted Ceiling(s)
- Level: Upper
Bathroom full
- Features: Walk-In Closet(s)
- Level: 2nd Living Quarters
Dining room
- Features: Ceiling Fan(s)
- Level: Main
Kitchen
- Features: Breakfast Bar, Ceiling Fan(s)
- Level: Main
Kitchen
- Level: 2nd Living Quarters
Laundry
- Level: Main
Living room
- Features: Ceiling Fan(s), Vaulted Ceiling(s)
- Level: Main
Living room
- Features: Ceiling Fan(s)
- Level: 2nd Living Quarters
Loft
- Features: Ceiling Fan(s)
- Level: Upper
Other
- Features: Ceiling Fan(s)
- Level: Main
Heating
- Ductless, Forced Air, Natural Gas, Other
Cooling
- Ceiling Fan(s), Central Air, Ductless, Wall Unit(s)
Appliances
- Included: Dishwasher, Dryer, Electric Range, Microwave, Refrigerator, Tankless Water Heater, Washer
- Laundry: Mud Room, Laundry Closet, Main Level
Features
- Breakfast Bar, Drop Zone, Soaking Tub, Vaulted Ceiling(s)(s), Walk-In Closet(s), Total Primary Heated Living Area: 1827
- Flooring: Tile, Vinyl, Wood
- Doors: Storm Door(s)
- Has basement: No
- Fireplace features: Gas Log, Living Room
Interior area
- Total structure area: 1,827
- Total interior livable area: 2,490 sqft
- Finished area above ground: 1,827
- Finished area below ground: 0
Property
Parking
- Total spaces: 6
- Parking features: Detached Carport, Driveway, Detached Garage
- Garage spaces: 5
- Carport spaces: 1
- Covered spaces: 6
- Has uncovered spaces: Yes
- Details: There is a detached triple garage & a detached double garage with single carport. There is also plenty of parking area in the driveway.
Features
- Levels: One and One Half
- Stories: 1
- Patio & porch: Covered, Deck, Front Porch, Wrap Around
- Exterior features: Fire Pit
- Has private pool: Yes
- Pool features: In Ground
- Has spa: Yes
- Spa features: Heated
- Fencing: Fenced,Back Yard,Front Yard
Lot
- Size: 3.47 Acres
- Dimensions: 149.86 x 216.24 x 262.38 x 335.11 x 257.94 x 800.71
- Features: Level, Pasture
Details
- Additional structures: Barn(s), Hay Storage, Shed(s)
- Parcel number: 43989
- Zoning: R
- Special conditions: Standard
Construction
Type & style
- Home type: SingleFamily
- Property subtype: Single Family Residence
Materials
- Vinyl, Wood
- Foundation: Crawl Space
- Roof: Metal
Condition
- New construction: No
- Year built: 1992
Utilities & green energy
- Sewer: Septic Installed
- Water: County Water
- Utilities for property: Cable Available, Electricity Connected
Community & neighborhood
Security
- Security features: Security System
Location
- Region: Cherryville
- Subdivision: None
Other
Other facts
- Listing terms: Cash,Conventional,FHA,USDA Loan,VA Loan
- Road surface type: Asphalt, Paved
Price history
| Date | Event | Price |
|---|---|---|
| 1/4/2024 | Sold | $525,000-11.8%$211/sqft |
Source: | ||
| 9/8/2023 | Listed for sale | $595,500-13.8%$239/sqft |
Source: | ||
| 7/26/2023 | Listing removed | -- |
Source: | ||
| 7/16/2023 | Price change | $690,5000%$277/sqft |
Source: | ||
| 7/7/2023 | Price change | $690,6000%$277/sqft |
Source: | ||
Public tax history
| Year | Property taxes | Tax assessment |
|---|---|---|
| 2025 | $2,851 +72.3% | $448,926 +125.6% |
| 2024 | $1,654 | $199,000 |
| 2023 | $1,654 | $199,000 |
Find assessor info on the county website
Neighborhood: 28021
Nearby schools
GreatSchools rating
- 1/10Washington Math & Science Immersion SchoolGrades: PK-5Distance: 1.3 mi
- 4/10Burns MiddleGrades: 6-8Distance: 7.9 mi
- 10/10Cleveland County Early College High SchoolGrades: 9-12Distance: 4.9 mi
Schools provided by the listing agent
- Elementary: Washington
- Middle: Burns Middle
- High: Burns
Source: Canopy MLS as distributed by MLS GRID. This data may not be complete. We recommend contacting the local school district to confirm school assignments for this home.
Get a cash offer in 3 minutes
Find out how much your home could sell for in as little as 3 minutes with a no-obligation cash offer.
Estimated market value$538,900
Get a cash offer in 3 minutes
Find out how much your home could sell for in as little as 3 minutes with a no-obligation cash offer.
Estimated market value
$538,900


