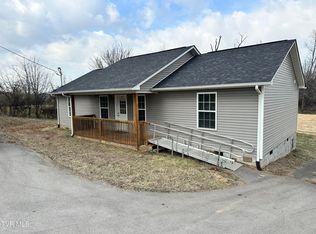Custom Built 2017, builder's residence. 2, 696 square feet living, 6.38 acreage lots 7, 8, 9. Log siding, stone columns, covered porches. 3-Bedroom, 2-Full Bath, 2-1 2 Bath. 3-Car garage detached 34 x 40 with a 20ft lanai and metal building 18 x 40 City water, septic. Open floor plan with hardwood floors throughout, Polished concrete floors basement. White pine tongue and grove throughout. Granite countertops kitchen, walk-in pantry, large island. Custom vanities in bathrooms, custom laundry room. Master on main level, 2 Beds on lower. Livingroom Built-ins with electric fireplace, all windows have custom tint. Wood stove with stacked stone in family room. Screened in porch, mountain views from all rooms. 12 x 20 Saltwater pool with jet waterfalls, very low maintenance. Conveniently located to surrounding areas. 30 min to Sevierville, 20 min to Morristown and 40 Min to Knoxville. Property boasts water and mountain views. Property will include all window treatments, safes, washer dryer, smart Tv's
This property is off market, which means it's not currently listed for sale or rent on Zillow. This may be different from what's available on other websites or public sources.
