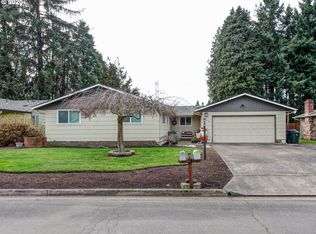Sold
$450,000
726 Rayner Ave, Springfield, OR 97477
3beds
1,822sqft
Residential, Single Family Residence
Built in 1972
7,840.8 Square Feet Lot
$479,900 Zestimate®
$247/sqft
$2,652 Estimated rent
Home value
$479,900
$456,000 - $504,000
$2,652/mo
Zestimate® history
Loading...
Owner options
Explore your selling options
What's special
Roomy and unique 3 bedroom home! Updated kitchen with all stainless steel appliances & gorgeous granite countertops. 21x17 Bonus room & office upstairs with wet bar, private deck & walk-in closet could be 2nd master. Fully fenced backyard with mature landscaping, pond, covered patio & more!! Walking distance to the bike path & Alton Baker Park. All appliances & washer/dryer included! Don't miss this wonderful property!!
Zillow last checked: 8 hours ago
Listing updated: October 26, 2023 at 04:38am
Listed by:
Amy Dean amydeanrealtor@gmail.com,
Amy Dean Real Estate, Inc.
Bought with:
Kristine Dibos
Triple Oaks Realty LLC
Source: RMLS (OR),MLS#: 23653334
Facts & features
Interior
Bedrooms & bathrooms
- Bedrooms: 3
- Bathrooms: 2
- Full bathrooms: 2
- Main level bathrooms: 2
Primary bedroom
- Features: Bathroom, Closet, Walkin Shower, Wallto Wall Carpet
- Level: Main
- Area: 121
- Dimensions: 11 x 11
Bedroom 2
- Features: Closet, Wallto Wall Carpet
- Level: Main
- Area: 110
- Dimensions: 11 x 10
Bedroom 3
- Features: Closet, Wallto Wall Carpet
- Level: Main
- Area: 99
- Dimensions: 11 x 9
Dining room
- Level: Main
Family room
- Features: Ceiling Fan, Wallto Wall Carpet
- Level: Main
- Area: 221
- Dimensions: 17 x 13
Kitchen
- Features: Eat Bar, Granite
- Level: Main
- Area: 108
- Width: 9
Living room
- Features: Living Room Dining Room Combo, Sliding Doors
- Level: Main
- Area: 204
- Dimensions: 17 x 12
Office
- Features: Walkin Closet, Wallto Wall Carpet
- Level: Upper
- Area: 104
- Dimensions: 13 x 8
Heating
- Forced Air
Cooling
- Central Air
Appliances
- Included: Dishwasher, Free-Standing Range, Free-Standing Refrigerator, Stainless Steel Appliance(s), Washer/Dryer, Gas Water Heater
- Laundry: Laundry Room
Features
- Ceiling Fan(s), Granite, Wet Bar, Walk-In Closet(s), Closet, Eat Bar, Living Room Dining Room Combo, Bathroom, Walkin Shower, Tile
- Flooring: Laminate, Tile, Vinyl, Wall to Wall Carpet
- Doors: Sliding Doors
- Windows: Double Pane Windows, Vinyl Frames
- Basement: Crawl Space
- Number of fireplaces: 1
- Fireplace features: Wood Burning
Interior area
- Total structure area: 1,822
- Total interior livable area: 1,822 sqft
Property
Parking
- Total spaces: 2
- Parking features: Driveway, Attached
- Attached garage spaces: 2
- Has uncovered spaces: Yes
Accessibility
- Accessibility features: Garage On Main, Main Floor Bedroom Bath, Walkin Shower, Accessibility
Features
- Levels: Two
- Stories: 2
- Patio & porch: Covered Patio, Deck
- Exterior features: Raised Beds, Yard
- Fencing: Fenced
- Has view: Yes
- View description: Trees/Woods
Lot
- Size: 7,840 sqft
- Features: Level, Trees, SqFt 7000 to 9999
Details
- Additional structures: ToolShed
- Parcel number: 0988913
Construction
Type & style
- Home type: SingleFamily
- Property subtype: Residential, Single Family Residence
Materials
- Wood Siding
- Foundation: Concrete Perimeter
- Roof: Composition
Condition
- Approximately
- New construction: No
- Year built: 1972
Utilities & green energy
- Gas: Gas
- Sewer: Septic Tank
- Water: Public
- Utilities for property: Cable Connected
Community & neighborhood
Location
- Region: Springfield
Other
Other facts
- Listing terms: Cash,Conventional,FHA,VA Loan
- Road surface type: Paved
Price history
| Date | Event | Price |
|---|---|---|
| 4/25/2023 | Sold | $450,000+1.1%$247/sqft |
Source: | ||
| 4/4/2023 | Pending sale | $445,000$244/sqft |
Source: | ||
| 3/27/2023 | Listed for sale | $445,000+61.8%$244/sqft |
Source: | ||
| 10/28/2016 | Sold | $275,000$151/sqft |
Source: | ||
| 8/13/2016 | Pending sale | $275,000$151/sqft |
Source: Keller Williams - Eugene #16567025 Report a problem | ||
Public tax history
| Year | Property taxes | Tax assessment |
|---|---|---|
| 2025 | $3,760 +2.8% | $256,704 +3% |
| 2024 | $3,658 +1.4% | $249,228 +3% |
| 2023 | $3,607 +3.7% | $241,969 +3% |
Find assessor info on the county website
Neighborhood: 97477
Nearby schools
GreatSchools rating
- 4/10Centennial Elementary SchoolGrades: K-5Distance: 0.5 mi
- 3/10Hamlin Middle SchoolGrades: 6-8Distance: 1.3 mi
- 4/10Springfield High SchoolGrades: 9-12Distance: 1.6 mi
Schools provided by the listing agent
- Elementary: Centennial
- Middle: Hamlin
- High: Springfield
Source: RMLS (OR). This data may not be complete. We recommend contacting the local school district to confirm school assignments for this home.
Get pre-qualified for a loan
At Zillow Home Loans, we can pre-qualify you in as little as 5 minutes with no impact to your credit score.An equal housing lender. NMLS #10287.
Sell for more on Zillow
Get a Zillow Showcase℠ listing at no additional cost and you could sell for .
$479,900
2% more+$9,598
With Zillow Showcase(estimated)$489,498
