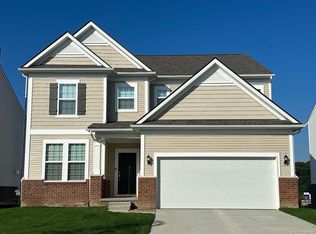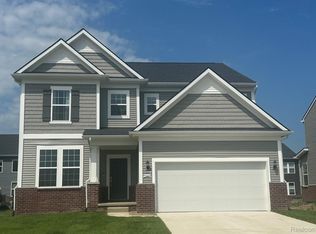Sold for $629,390 on 12/20/24
$629,390
726 Risdon Trl, Saline, MI 48176
4beds
3,008sqft
Single Family Residence
Built in 2024
6,930 Square Feet Lot
$644,900 Zestimate®
$209/sqft
$3,726 Estimated rent
Home value
$644,900
$574,000 - $722,000
$3,726/mo
Zestimate® history
Loading...
Owner options
Explore your selling options
What's special
To Be Built. The Continental is a spacious floor plan with 4 bedrooms, and 3.5 bathrooms. The main level features 9' ceilings, LVP flooring throughout, a formal dining room, and an open concept Kitchen/Café with Gathering Room. The kitchen features a walk-in pantry, quartz counters, 42" cabinets, large island with seating, and connects to both the casual and formal dining areas. The Flex room on the first floor makes a great den, playroom, or home office. On the second floor you will find 3 well-sized secondary bedrooms, luxurious Owner’s Suite with sitting room and spa like full bathroom. A large loft and convenient laundry room complete the second floor. Enjoy the peace of mind that comes from our Thoughtful Life Tested homes and our included limited Warranty. Estimated move in August-November.
Zillow last checked: 8 hours ago
Listing updated: September 02, 2025 at 07:45pm
Listed by:
Heather S Shaffer 248-254-7900,
PH Relocation Services LLC
Bought with:
Sakina Arastu, 6501282749
KW Advantage
Source: Realcomp II,MLS#: 20240023492
Facts & features
Interior
Bedrooms & bathrooms
- Bedrooms: 4
- Bathrooms: 4
- Full bathrooms: 3
- 1/2 bathrooms: 1
Heating
- Forced Air, Natural Gas
Cooling
- Central Air
Features
- Basement: Daylight,Unfinished
- Has fireplace: Yes
- Fireplace features: Family Room, Gas
Interior area
- Total interior livable area: 3,008 sqft
- Finished area above ground: 3,008
Property
Parking
- Total spaces: 2
- Parking features: Two Car Garage, Attached, Garage Door Opener
- Attached garage spaces: 2
Features
- Levels: Two
- Stories: 2
- Entry location: GroundLevelwSteps
- Patio & porch: Covered, Porch
- Pool features: None
Lot
- Size: 6,930 sqft
- Dimensions: 63 x 110
Details
- Parcel number: 181230358091
- Special conditions: Short Sale No,Standard
Construction
Type & style
- Home type: SingleFamily
- Architectural style: Colonial
- Property subtype: Single Family Residence
Materials
- Brick, Vinyl Siding
- Foundation: Basement, Poured
Condition
- New Construction
- New construction: Yes
- Year built: 2024
Utilities & green energy
- Sewer: Public Sewer
- Water: Public
Community & neighborhood
Location
- Region: Saline
HOA & financial
HOA
- Has HOA: Yes
- HOA fee: $800 annually
- Association phone: 248-254-7900
Other
Other facts
- Listing agreement: Exclusive Right To Sell
- Listing terms: Cash,Conventional,FHA,Va Loan
Price history
| Date | Event | Price |
|---|---|---|
| 12/20/2024 | Sold | $629,390+2.2%$209/sqft |
Source: | ||
| 5/14/2024 | Pending sale | $615,940+28.9%$205/sqft |
Source: | ||
| 4/25/2024 | Price change | $477,990-22.4%$159/sqft |
Source: | ||
| 4/12/2024 | Price change | $615,9400%$205/sqft |
Source: | ||
| 3/1/2024 | Price change | $615,990+0.8%$205/sqft |
Source: | ||
Public tax history
| Year | Property taxes | Tax assessment |
|---|---|---|
| 2025 | $172 | $304,400 +303.2% |
| 2024 | -- | $75,500 +51% |
| 2023 | -- | $50,000 |
Find assessor info on the county website
Neighborhood: 48176
Nearby schools
GreatSchools rating
- 8/10Heritage SchoolGrades: 4-5Distance: 0.8 mi
- 8/10Saline Middle SchoolGrades: 6-8Distance: 0.6 mi
- 9/10Saline High SchoolGrades: 9-12Distance: 0.9 mi
Get a cash offer in 3 minutes
Find out how much your home could sell for in as little as 3 minutes with a no-obligation cash offer.
Estimated market value
$644,900
Get a cash offer in 3 minutes
Find out how much your home could sell for in as little as 3 minutes with a no-obligation cash offer.
Estimated market value
$644,900

