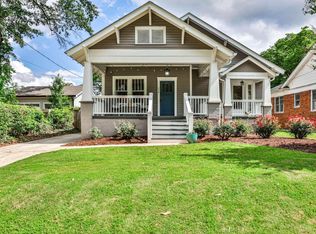New build bungalow by Lockman Homebuilding sits perfectly on level, sunny lot in the heart of Oakhurst. Big bright spaces, upgraded finishes + all hardwoods. Big flat front yard, fenced private backyard. Huge front porch. Main: Foyer, study/guest suite, dining, butler & walk-in pantry. Stunning kitchen w/9 island & breakfast area. Family rm w/custom fireplace opens to screened porch. Mudroom & grill deck. Upstairs: Huge vaulted owners suite w/walk-in closet & spa bath w/spa shower & soaker tub. Addtl 3/2 + laundry upstairs. 2-car carport. Stunning home!
This property is off market, which means it's not currently listed for sale or rent on Zillow. This may be different from what's available on other websites or public sources.
