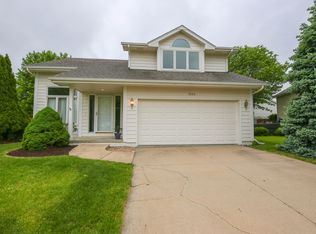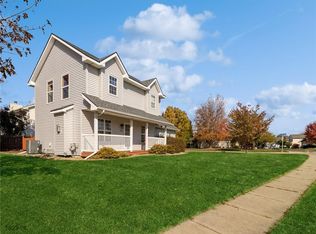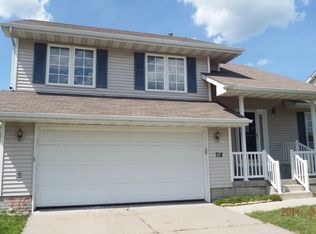Welcome to your new home! 726 SE Kensington Road is a great 2 story home with all the updates. Updates include siding, doors, windows, espresso hardwood floors, carpeting, tile in all baths and laundry. The large open kitchen with eat-in dining also has a huge pantry. Laundry is located on the 1st floor. The master bedroom is huge with a large walk-in closet and attached 3/4 bath. The 2nd and 3rd bedrooms share a 2nd full hall bath. Lower level is finished with extra storage. Backyard is fenced with a new patio. This one won't last long. Call your Realtor to set your next buying appointment today. All information obtained from Seller and public records.
This property is off market, which means it's not currently listed for sale or rent on Zillow. This may be different from what's available on other websites or public sources.



