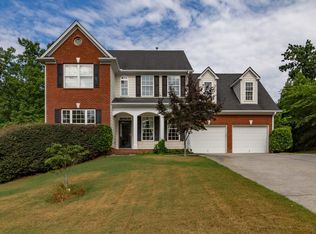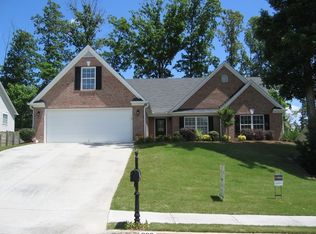Closed
$375,000
726 Sunset Ridge Ln, Lawrenceville, GA 30045
3beds
2,190sqft
Single Family Residence
Built in 2002
0.28 Acres Lot
$371,500 Zestimate®
$171/sqft
$2,254 Estimated rent
Home value
$371,500
$342,000 - $405,000
$2,254/mo
Zestimate® history
Loading...
Owner options
Explore your selling options
What's special
BRAND NEW ROOF and Fresh Exterior Paint. Welcome to easy one level living in this beautifully maintained 3 bedroom, 2 bathroom ranch nestled in a quiet culdesac. Enjoy the open floorplan, perfect for everyday living and entertaining, plus a spacious upstairs bonus room ideal for a home office, playroom, or guest space. With a split bedroom floorplan, the large master suite with walk in closet is located on one side of the home, while the secondary bedrooms share a bathroom on the other side of the home. This home features a brand new roof and fresh exterior paint, offering great curb appeal and peace of mind. The private backyard provides for a tranquil retreat, perfect for relaxing or hosting gatherings. Located in a desirable swim and tennis community, this home combines comfort, convenience, and lifestyle.
Zillow last checked: 8 hours ago
Listing updated: September 15, 2025 at 11:12am
Listed by:
Devyn B LeBlanc 7705438844,
Keller Williams Realty Atl. Partners
Bought with:
Mary McGahren, 440192
Bolst, Inc.
Source: GAMLS,MLS#: 10582735
Facts & features
Interior
Bedrooms & bathrooms
- Bedrooms: 3
- Bathrooms: 2
- Full bathrooms: 2
- Main level bathrooms: 2
- Main level bedrooms: 3
Dining room
- Features: Separate Room
Kitchen
- Features: Breakfast Room, Pantry
Heating
- Central
Cooling
- Ceiling Fan(s), Central Air, Electric
Appliances
- Included: Dishwasher, Disposal, Microwave
- Laundry: Common Area, Other
Features
- Master On Main Level, Split Bedroom Plan, Tray Ceiling(s), Vaulted Ceiling(s)
- Flooring: Carpet, Hardwood
- Windows: Window Treatments
- Basement: None
- Number of fireplaces: 1
- Fireplace features: Factory Built, Family Room, Gas Log, Gas Starter
- Common walls with other units/homes: No Common Walls
Interior area
- Total structure area: 2,190
- Total interior livable area: 2,190 sqft
- Finished area above ground: 2,190
- Finished area below ground: 0
Property
Parking
- Total spaces: 2
- Parking features: Garage, Garage Door Opener, Kitchen Level
- Has garage: Yes
Accessibility
- Accessibility features: Accessible Entrance
Features
- Levels: One and One Half
- Stories: 1
- Patio & porch: Patio
- Body of water: None
Lot
- Size: 0.28 Acres
- Features: Cul-De-Sac, Private
Details
- Parcel number: R5204 247
Construction
Type & style
- Home type: SingleFamily
- Architectural style: Brick Front,Ranch,Traditional
- Property subtype: Single Family Residence
Materials
- Concrete
- Foundation: Slab
- Roof: Composition
Condition
- Resale
- New construction: No
- Year built: 2002
Utilities & green energy
- Sewer: Public Sewer
- Water: Public
- Utilities for property: Cable Available, Electricity Available, Natural Gas Available, Phone Available, Sewer Available, Underground Utilities, Water Available
Community & neighborhood
Security
- Security features: Smoke Detector(s)
Community
- Community features: Playground, Pool, Sidewalks, Street Lights, Tennis Court(s)
Location
- Region: Lawrenceville
- Subdivision: Summit At North Cliff
HOA & financial
HOA
- Has HOA: Yes
- HOA fee: $675 annually
- Services included: Management Fee, Swimming, Tennis
Other
Other facts
- Listing agreement: Exclusive Right To Sell
- Listing terms: Cash,Conventional,FHA,VA Loan
Price history
| Date | Event | Price |
|---|---|---|
| 9/15/2025 | Sold | $375,000$171/sqft |
Source: | ||
| 8/21/2025 | Pending sale | $375,000$171/sqft |
Source: | ||
| 8/12/2025 | Listed for sale | $375,000$171/sqft |
Source: | ||
| 8/11/2025 | Listing removed | $375,000$171/sqft |
Source: | ||
| 8/5/2025 | Price change | $375,000-2.5%$171/sqft |
Source: | ||
Public tax history
| Year | Property taxes | Tax assessment |
|---|---|---|
| 2024 | $1,117 +16% | $142,920 +1.1% |
| 2023 | $963 | $141,320 +8.3% |
| 2022 | -- | $130,520 +37.7% |
Find assessor info on the county website
Neighborhood: 30045
Nearby schools
GreatSchools rating
- 6/10Lovin Elementary SchoolGrades: PK-5Distance: 1.8 mi
- 6/10Mcconnell Middle SchoolGrades: 6-8Distance: 3.7 mi
- 7/10Archer High SchoolGrades: 9-12Distance: 3.3 mi
Schools provided by the listing agent
- Elementary: Lovin
- Middle: Mcconnell
- High: Archer
Source: GAMLS. This data may not be complete. We recommend contacting the local school district to confirm school assignments for this home.
Get a cash offer in 3 minutes
Find out how much your home could sell for in as little as 3 minutes with a no-obligation cash offer.
Estimated market value
$371,500

