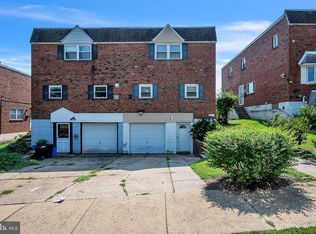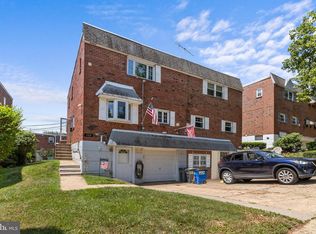Welcome Home to this Large Twin In Fox Chase that has Good Bones. Just Needs Your Personal Touches. Enter into the center hall. Formal Step Down Living Room is To Your Left. Formal Dining Room with Ceiling Fan Along with Eat In Kitchen Featuring Dishwasher/Garbage Disposal, Pergo Flooring and Ceiling Fan is to the Right. Before Heading Down to the Basement, At the Top of the Stairs is a Brand Newly Installed Powder Room. Basement is Finished With Laundry Room and Inside Access to 1 Car Garage. You Can Enter the Fenced Yard from the Basement. The 2nd Floor Has Master Bedroom with Vanity Area, Master Bath With Stall Shower and Walk In Closet. In Addition There are 3 Additional Good Sized Bedrooms. Newer Windows, Hot Water Heater and Decorative Front Door with Sidelights. Hardwood Flooring Under Carpet.
This property is off market, which means it's not currently listed for sale or rent on Zillow. This may be different from what's available on other websites or public sources.


