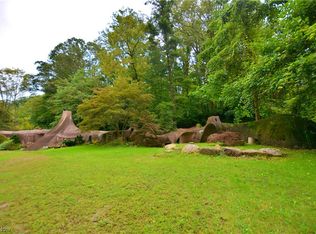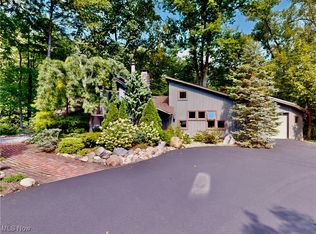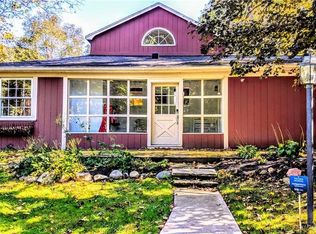Sold for $915,000
$915,000
7260 Cascade Rd, Painesville, OH 44077
4beds
3,200sqft
Single Family Residence
Built in 1910
2.33 Acres Lot
$-- Zestimate®
$286/sqft
$2,531 Estimated rent
Home value
Not available
Estimated sales range
Not available
$2,531/mo
Zestimate® history
Loading...
Owner options
Explore your selling options
What's special
Once in a Lifetime!!!... This rare opportunity presents itself on Cascade Road in Concord Twp. This Cape Design home sits on 2.33 gorgeous acres and overlooks several waterfalls. Breathtaking views from every angle. This home truly is ONE-OF-A-KIND!!! High end finishes can be found throughout with open floor plan. 1st floor owners suite with vaulted beamed ceiling, stone fireplace and slider to backyard patio over looking the falls. Also included w/ owners suite is full glamour bath and ceramic shower and also over looks the falls. 3 bedrooms up with full bath. Spacious kitchen w/ stainless appliances, ceramic backsplash and granite along with breakfast bar and coffee bar that open to dining area. Great room w/ stone fireplace. Sitting area and living room area. Screened in covered deck over looks the waterfalls and leads to stamped concrete patio. Checkout the garage space along with the "Hang-Out" area, it's set up for grilling and for watching all the "Big Games". Too many items to list... only one "LUCKY" buyer will be fortunate to own.
Zillow last checked: 8 hours ago
Listing updated: September 09, 2025 at 06:26am
Listing Provided by:
Greg Pernus 440-823-6491 gregpernus@gmail.com,
HomeSmart Real Estate Momentum LLC
Bought with:
Kayla L Green, 2019000388
McDowell Homes Real Estate Services
Bob Chessman, 2013000660
McDowell Homes Real Estate Services
Source: MLS Now,MLS#: 5143105 Originating MLS: Lake Geauga Area Association of REALTORS
Originating MLS: Lake Geauga Area Association of REALTORS
Facts & features
Interior
Bedrooms & bathrooms
- Bedrooms: 4
- Bathrooms: 3
- Full bathrooms: 3
- Main level bathrooms: 2
- Main level bedrooms: 1
Primary bedroom
- Features: Fireplace
- Level: First
- Dimensions: 32.00 x 19.00
Bedroom
- Level: Second
- Dimensions: 15.00 x 12.00
Bedroom
- Level: Second
- Dimensions: 19.00 x 10.00
Bedroom
- Level: Second
- Dimensions: 10.00 x 10.00
Primary bathroom
- Level: First
- Dimensions: 16.00 x 19.00
Dining room
- Level: First
- Dimensions: 19.00 x 11.00
Eat in kitchen
- Features: Fireplace
- Level: First
- Dimensions: 21.00 x 17.00
Entry foyer
- Level: First
Great room
- Features: Fireplace
- Level: First
- Dimensions: 26.00 x 17.00
Laundry
- Level: First
Other
- Description: Screened in covered deck
- Level: First
Utility room
- Level: First
Heating
- Electric, Forced Air, Fireplace(s), Propane, Wood
Cooling
- Central Air, Heat Pump
Appliances
- Included: Built-In Oven, Cooktop, Dishwasher, Disposal, Microwave, Range, Refrigerator, Water Softener
- Laundry: Washer Hookup, Electric Dryer Hookup, Inside, Laundry Room
Features
- Beamed Ceilings, Bookcases, Chandelier, Cathedral Ceiling(s), Double Vanity, Eat-in Kitchen, Granite Counters, High Ceilings, Kitchen Island, Open Floorplan, Pantry, Storage, Soaking Tub, Vaulted Ceiling(s), Natural Woodwork, Walk-In Closet(s)
- Windows: Blinds, Double Pane Windows
- Basement: Partial
- Number of fireplaces: 2
- Fireplace features: Blower Fan, Bedroom, Family Room, Masonry, Outside, Pellet Stove, Stone, Wood Burning
Interior area
- Total structure area: 3,200
- Total interior livable area: 3,200 sqft
- Finished area above ground: 3,200
Property
Parking
- Total spaces: 2
- Parking features: Additional Parking, Circular Driveway, Concrete, Detached, Garage Faces Front, Garage, Garage Door Opener, Heated Garage, Lighted, Private
- Garage spaces: 2
Features
- Levels: Two
- Stories: 2
- Patio & porch: Rear Porch, Covered, Deck, Enclosed, Front Porch, Patio, Porch, Screened
- Fencing: Perimeter,Split Rail
- Has view: Yes
- View description: Panoramic, River
- Has water view: Yes
- Water view: River
- Waterfront features: River Front
- Frontage type: River
Lot
- Size: 2.33 Acres
- Features: Front Yard, Landscaped, Open Lot, Private, Wooded
Details
- Additional structures: Outbuilding, Storage
- Parcel number: 08A008A000230
Construction
Type & style
- Home type: SingleFamily
- Architectural style: Cape Cod,Other
- Property subtype: Single Family Residence
Materials
- Board & Batten Siding, Block, Stone, Spray Foam Insulation, Vertical Siding, Vinyl Siding
- Foundation: Block, Other, Slab
- Roof: Asphalt,Fiberglass
Condition
- Updated/Remodeled
- Year built: 1910
Utilities & green energy
- Sewer: Aerobic Septic, Engineered Septic, Septic Tank
- Water: Well
Community & neighborhood
Security
- Security features: Smoke Detector(s)
Location
- Region: Painesville
- Subdivision: Concord Township 01
Price history
| Date | Event | Price |
|---|---|---|
| 9/5/2025 | Sold | $915,000+2.2%$286/sqft |
Source: | ||
| 8/11/2025 | Pending sale | $895,000$280/sqft |
Source: | ||
| 7/29/2025 | Listed for sale | $895,000+244.2%$280/sqft |
Source: | ||
| 8/14/2017 | Sold | $260,000-13.3%$81/sqft |
Source: Public Record Report a problem | ||
| 5/23/2017 | Price change | $299,900-6.3%$94/sqft |
Source: RE/MAX Traditions #3880115 Report a problem | ||
Public tax history
| Year | Property taxes | Tax assessment |
|---|---|---|
| 2024 | $7,066 +32.2% | $151,360 +49.4% |
| 2023 | $5,344 +0.9% | $101,330 |
| 2022 | $5,298 -0.4% | $101,330 |
Find assessor info on the county website
Neighborhood: 44077
Nearby schools
GreatSchools rating
- 7/10Leroy Elementary SchoolGrades: K-5Distance: 1.4 mi
- 5/10Henry F Lamuth Middle SchoolGrades: 6-8Distance: 3.2 mi
- 5/10Riverside Jr/Sr High SchoolGrades: 8-12Distance: 3.2 mi
Schools provided by the listing agent
- District: Riverside LSD Lake- 4306
Source: MLS Now. This data may not be complete. We recommend contacting the local school district to confirm school assignments for this home.
Get pre-qualified for a loan
At Zillow Home Loans, we can pre-qualify you in as little as 5 minutes with no impact to your credit score.An equal housing lender. NMLS #10287.


