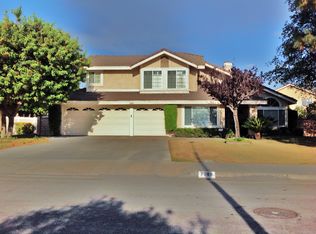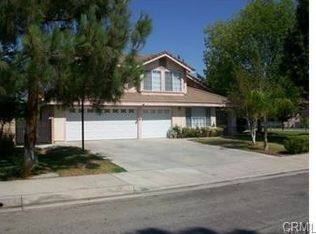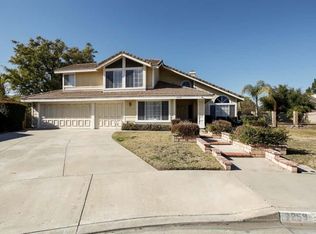*** Mission Grove *** BETTER THAN A MODEL! Highly Sought after SINGLE STORY 4 Bedroom 2 Bath model. VAULTED CEILINGS welcome you into this beautiful and BRIGHT home! Enjoy a Formal Living Room, Family Room with Fireplace, Formal Dining Area and Gorgeous Kitchen with ample Cabinetry and Eat In bar. Tile floors throughout , and Granite Counters in Kitchen and Baths. Back yard has TWO PATIOS, one off the back and one off the Dining Area GREAT FOR ENTERTAINING. See you in escrow!
This property is off market, which means it's not currently listed for sale or rent on Zillow. This may be different from what's available on other websites or public sources.


