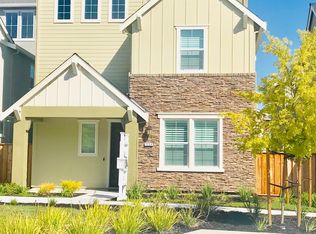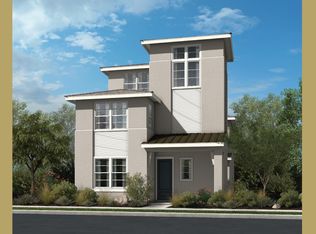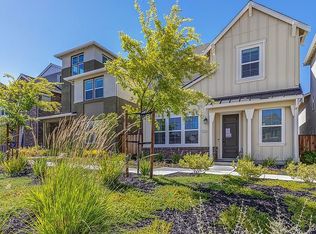Sold for $2,050,000 on 09/26/25
$2,050,000
7260 Mount Veeder Rd, Dublin, CA 94568
5beds
3,359sqft
Residential, Single Family Residence
Built in 2018
3,484.8 Square Feet Lot
$2,018,100 Zestimate®
$610/sqft
$5,686 Estimated rent
Home value
$2,018,100
$1.84M - $2.22M
$5,686/mo
Zestimate® history
Loading...
Owner options
Explore your selling options
What's special
Welcome to this rare Plan 3 model in the highly sought-after Wallis Ranch community in East Dublin. This expansive and versatile floor plan features a full bedroom and bath on the main level, along with a convenient powder room. The heart of the home is the chef’s kitchen, complete with an oversized 9.5' x 4' island, breakfast bar, stainless steel GE appliances including two ovens and a gas cooktop, plus a walk-in pantry. Large sliding doors lead out to the private yard. Upstairs, the luxurious primary suite boasts a spacious bathroom with dual vanities, a stand alone tub and seperate shower, and a large walk-in closet. The second floor also includes a generous loft, two additional bedrooms, and a full bathroom. The third floor offers a private guest suite with its own bedroom and full bath—ideal for multi-gen living or visiting guests. Designer touches throughout include luxury vinyl plank flooring, tile, Hunter Douglas window coverings, and a finished garage. Enjoy all the amenities Wallis Ranch has to offer—pool, cabana, parks—and close proximity to top-rated Dublin schools, freeways, BART, shopping, parks and more!
Zillow last checked: 8 hours ago
Listing updated: September 27, 2025 at 03:02am
Listed by:
Stephany Jenkins DRE #01311486 925-989-3318,
Park46 Real Estate,
Debra McMurphy DRE #01118766 925-699-0604,
Park46 Real Estate
Bought with:
Sindura Royuri, DRE #02233929
Keller Williams Tri-valley
Source: Bay East AOR,MLS#: 41103273
Facts & features
Interior
Bedrooms & bathrooms
- Bedrooms: 5
- Bathrooms: 5
- Full bathrooms: 4
- Partial bathrooms: 1
Kitchen
- Features: Counter - Solid Surface, Dishwasher, Double Oven, Eat-in Kitchen, Disposal, Gas Range/Cooktop, Kitchen Island, Microwave, Pantry, Refrigerator, Updated Kitchen
Heating
- Forced Air
Cooling
- Ceiling Fan(s), Central Air
Appliances
- Included: Dishwasher, Double Oven, Gas Range, Microwave, Refrigerator, Gas Water Heater
- Laundry: Laundry Room, Cabinets, Sink, Upper Level
Features
- Counter - Solid Surface, Pantry, Updated Kitchen
- Flooring: Tile, Vinyl, Carpet
- Windows: Window Coverings
- Has fireplace: No
- Fireplace features: None
Interior area
- Total structure area: 3,359
- Total interior livable area: 3,359 sqft
Property
Parking
- Total spaces: 2
- Parking features: Attached, Guest, Garage Door Opener
- Garage spaces: 2
Features
- Levels: Three Or More
- Stories: 3
- Exterior features: Low Maintenance
- Pool features: None, Other, Community
Lot
- Size: 3,484 sqft
- Features: Level, Zero Lot Line, Yard Space
Details
- Parcel number: 9865021
- Special conditions: Standard
Construction
Type & style
- Home type: SingleFamily
- Architectural style: Other
- Property subtype: Residential, Single Family Residence
Materials
- Brick, Wood Siding
- Roof: Other
Condition
- Existing
- New construction: No
- Year built: 2018
Details
- Builder name: Taylor Morriso
Utilities & green energy
- Electric: No Solar
- Sewer: Public Sewer
- Water: Public
Community & neighborhood
Security
- Security features: Carbon Monoxide Detector(s)
Location
- Region: Dublin
- Subdivision: Wallisranch
HOA & financial
HOA
- Has HOA: Yes
- HOA fee: $232 monthly
- Amenities included: Clubhouse, Greenbelt, Fitness Center, Playground, Pool, Gated, BBQ Area
- Services included: Common Area Maint, Management Fee, Security
- Association name: NOT LISTED
- Association phone: 925-448-3718
Other
Other facts
- Listing agreement: Excl Right
- Listing terms: Cash,Conventional
Price history
| Date | Event | Price |
|---|---|---|
| 9/26/2025 | Sold | $2,050,000-2.3%$610/sqft |
Source: | ||
| 8/26/2025 | Pending sale | $2,099,000$625/sqft |
Source: | ||
| 8/11/2025 | Price change | $2,099,000-4.5%$625/sqft |
Source: | ||
| 7/15/2025 | Listed for sale | $2,198,000+76.3%$654/sqft |
Source: | ||
| 11/28/2018 | Sold | $1,247,000$371/sqft |
Source: Public Record Report a problem | ||
Public tax history
| Year | Property taxes | Tax assessment |
|---|---|---|
| 2025 | -- | $1,390,582 +2% |
| 2024 | $18,201 +1% | $1,363,318 +2% |
| 2023 | $18,017 +1.2% | $1,336,591 +2% |
Find assessor info on the county website
Neighborhood: 94568
Nearby schools
GreatSchools rating
- 8/10John Green Elementary SchoolGrades: K-5Distance: 1.4 mi
- 8/10Eleanor Murray Fallon SchoolGrades: 6-8Distance: 1.6 mi
- 4/10Valley High (Continuation) SchoolGrades: 9-12Distance: 3 mi
Get a cash offer in 3 minutes
Find out how much your home could sell for in as little as 3 minutes with a no-obligation cash offer.
Estimated market value
$2,018,100
Get a cash offer in 3 minutes
Find out how much your home could sell for in as little as 3 minutes with a no-obligation cash offer.
Estimated market value
$2,018,100


