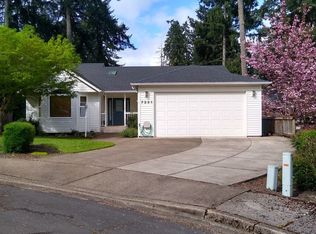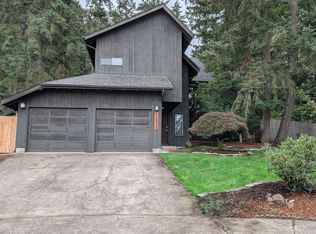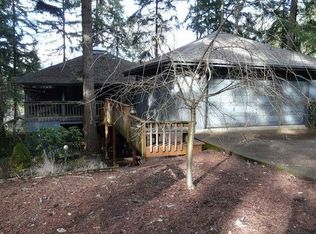Thurston Hills home tucked among the trees! Unique architecturally designed home offers vaulted ceilings, office loft w/ views, abundance of natural light, fireplace & open concept kitchen. This spacious 4 bd, 2 ba home provides a living, family AND bonus room! Relax in your private backyard oasis w/ ample space for dining among the trees on the covered deck or entertaining family & friends! OPEN HOUSE SATURDAY 1-3pm
This property is off market, which means it's not currently listed for sale or rent on Zillow. This may be different from what's available on other websites or public sources.



