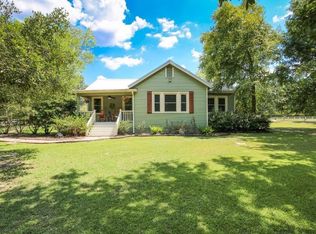Sold
Price Unknown
7264 McCown Rd, Iowa, LA 70647
3beds
2,051sqft
Single Family Residence, Residential
Built in 2005
1.37 Acres Lot
$267,300 Zestimate®
$--/sqft
$1,805 Estimated rent
Home value
$267,300
$241,000 - $297,000
$1,805/mo
Zestimate® history
Loading...
Owner options
Explore your selling options
What's special
This beautiful 3 bedroom/ 2 bath modern farmhouse sits on approximately 1.37 acres and offers over 2,000 square feet of thoughtfully updated living space. Each spacious bedroom features custom walk-in closets with built-in dressers and shelving for easy organization. The two full bathrooms include a master bath with double vanities, quartz countertops, a custom tiled walk-in shower, and a large soaking tub for relaxing after a long day. The open floor plan features tile flooring throughout, tray ceilings in the living room, and a cozy wood burning fireplace. The kitchen is equipped with custom cabinetry that includes built-in organizers, ample storage, and sleek quartz countertops that perfectly complement the farmhouse style. The primary suite includes a hidden closet tucked behind a bookshelf, adding a unique and practical touch. A versatile mudroom connects the living space to the two-car garage and can be used as a gym, craft room, or office. This home has undergone major system upgrades, including brand-new ductwork throughout and updated electrical. Energy efficiency is enhanced by spray foam insulation in the attic, a New durable metal roof, and new windows that fill the home with natural light. Outside, the fresh Hardie board siding adds to the home's classic modern farmhouse charm. The spacious back patio is ideal for entertaining, and the large open yard includes a sturdy industrial-grade swing-set that's built to last. As if that wasn't enough it is also equipped with Bluetooth color-changing LED lights on the front. This home offers the perfect blend of style, comfort, and thoughtful upgrades ready for you to move in and start living your best life! Located in Flood Zone X. Measurements are +/-.
Zillow last checked: 8 hours ago
Listing updated: October 14, 2025 at 12:09am
Listed by:
Tiffany McKee 318-676-9255,
CENTURY 21 Bessette Flavin
Bought with:
Lynn Bengston, 995688599
CENTURY 21 Bessette Flavin
Source: SWLAR,MLS#: SWL25100276
Facts & features
Interior
Bedrooms & bathrooms
- Bedrooms: 3
- Bathrooms: 2
- Full bathrooms: 2
- Main level bathrooms: 2
- Main level bedrooms: 3
Primary bedroom
- Level: Lower
- Dimensions: 11.11x18.2
Bedroom 2
- Level: Lower
Bedroom 3
- Level: Lower
- Dimensions: 11x13.11
Primary bathroom
- Level: Lower
- Dimensions: 14.9x13.3
Bathroom 2
- Level: Lower
- Dimensions: 7.11x8.6
Kitchen
- Level: Lower
- Dimensions: 22x13
Laundry
- Level: Lower
Living room
- Level: Lower
Heating
- Central
Cooling
- Central Air
Appliances
- Included: Dryer, Washer
Features
- Built-in Features, Bathtub, Ceiling Fan(s), Remodeled Kitchen, Shower in Tub
- Has basement: No
- Has fireplace: Yes
- Fireplace features: Wood Burning
Interior area
- Total structure area: 2,786
- Total interior livable area: 2,051 sqft
Property
Parking
- Total spaces: 2
- Parking features: Garage
- Attached garage spaces: 2
Features
- Levels: One
- Stories: 1
- Pool features: None
- Fencing: None
- Has view: Yes
- View description: Pasture
Lot
- Size: 1.37 Acres
- Dimensions: 228' x 238'
- Features: Back Yard, Front Yard
Details
- Parcel number: 01324010
- Special conditions: Standard
Construction
Type & style
- Home type: SingleFamily
- Architectural style: Farmhouse
- Property subtype: Single Family Residence, Residential
Materials
- HardiPlank Type
- Foundation: Slab
- Roof: Metal
Condition
- Updated/Remodeled
- Year built: 2005
Utilities & green energy
- Sewer: Mechanical, Private Sewer
- Water: Public
- Utilities for property: Electricity Connected, Water Not Available
Community & neighborhood
Location
- Region: Iowa
Price history
| Date | Event | Price |
|---|---|---|
| 10/10/2025 | Sold | -- |
Source: SWLAR #SWL25100276 Report a problem | ||
| 9/2/2025 | Pending sale | $265,000$129/sqft |
Source: SWLAR #SWL25100276 Report a problem | ||
| 8/28/2025 | Price change | $265,000-1.8%$129/sqft |
Source: SWLAR #SWL25100276 Report a problem | ||
| 7/30/2025 | Listed for sale | $269,9000%$132/sqft |
Source: SWLAR #SWL25100276 Report a problem | ||
| 7/30/2025 | Listing removed | -- |
Source: Owner Report a problem | ||
Public tax history
| Year | Property taxes | Tax assessment |
|---|---|---|
| 2024 | $903 -0.1% | $8,890 |
| 2023 | $904 +96% | $8,890 +94.5% |
| 2022 | $461 -9.7% | $4,570 |
Find assessor info on the county website
Neighborhood: 70647
Nearby schools
GreatSchools rating
- 7/10J. I. Watson Middle SchoolGrades: PK-5Distance: 4.9 mi
- 6/10Iowa High SchoolGrades: 6-12Distance: 4.8 mi
Sell for more on Zillow
Get a Zillow Showcase℠ listing at no additional cost and you could sell for .
$267,300
2% more+$5,346
With Zillow Showcase(estimated)$272,646
