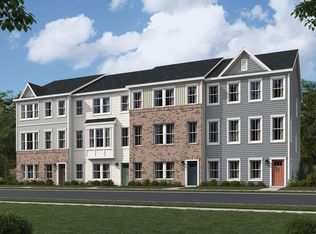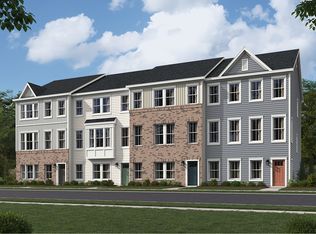7266 Contee Rd, Laurel, MD 20707
What's special
- 44 days |
- 165 |
- 10 |
Zillow last checked: 8 hours ago
Listing updated: 22 hours ago
TERRI Hill 410-200-0626,
Builder Solutions Realty
Travel times
Schedule tour
Select your preferred tour type — either in-person or real-time video tour — then discuss available options with the builder representative you're connected with.
Facts & features
Interior
Bedrooms & bathrooms
- Bedrooms: 3
- Bathrooms: 4
- Full bathrooms: 3
- 1/2 bathrooms: 1
- Main level bathrooms: 1
Rooms
- Room types: Dining Room, Bedroom 2, Bedroom 3, Kitchen, Bedroom 1, Great Room, Recreation Room
Bedroom 1
- Level: Upper
- Area: 180 Square Feet
- Dimensions: 12 X 15
Bedroom 2
- Level: Upper
- Area: 100 Square Feet
- Dimensions: 10 X 10
Bedroom 3
- Level: Upper
- Area: 100 Square Feet
- Dimensions: 10 X 10
Dining room
- Level: Upper
- Area: 140 Square Feet
- Dimensions: 10 X 14
Great room
- Level: Upper
- Area: 240 Square Feet
- Dimensions: 15 X 16
Kitchen
- Level: Upper
- Area: 180 Square Feet
- Dimensions: 15 X 12
Recreation room
- Level: Main
- Area: 210 Square Feet
- Dimensions: 10 X 21
Heating
- Forced Air, Natural Gas
Cooling
- Central Air, Electric
Appliances
- Included: Gas Water Heater
Features
- Has basement: No
- Has fireplace: No
Interior area
- Total structure area: 2,173
- Total interior livable area: 2,173 sqft
- Finished area above ground: 2,173
- Finished area below ground: 0
Video & virtual tour
Property
Parking
- Total spaces: 2
- Parking features: Garage Faces Rear, Attached
- Attached garage spaces: 2
Accessibility
- Accessibility features: None
Features
- Levels: Three
- Stories: 3
- Pool features: None
Lot
- Size: 1,663 Square Feet
Details
- Additional structures: Above Grade, Below Grade
- Parcel number: 17105756105
- Zoning: RESIDENTIAL
- Special conditions: Standard
Construction
Type & style
- Home type: Townhouse
- Architectural style: Traditional
- Property subtype: Townhouse
Materials
- Vinyl Siding
- Foundation: Slab
Condition
- New construction: Yes
- Year built: 2025
Details
- Builder model: The Elmwood with Rear Garage
- Builder name: Lennar
Utilities & green energy
- Sewer: Public Sewer
- Water: Public
Community & HOA
Community
- Subdivision: Anderson's Green
HOA
- Has HOA: Yes
- HOA fee: $163 monthly
Location
- Region: Laurel
- Municipality: Laurel
Financial & listing details
- Price per square foot: $230/sqft
- Tax assessed value: $18,700
- Annual tax amount: $1
- Date on market: 1/13/2026
- Listing agreement: Exclusive Right To Sell
- Listing terms: Conventional,FHA,VA Loan,Cash
- Ownership: Fee Simple
About the community

Source: Lennar Homes
11 homes in this community
Available homes
| Listing | Price | Bed / bath | Status |
|---|---|---|---|
Current home: 7266 Contee Rd | $498,990 | 3 bed / 4 bath | Pending |
| 7238 Contee Rd | $499,990 | 3 bed / 3 bath | Move-in ready |
| 13905 Anderson Garden Rd | $518,590 | 3 bed / 3 bath | Move-in ready |
| 7260 Contee Rd | $529,390 | 3 bed / 3 bath | Move-in ready |
| 13901 Anderson Garden Rd | $529,990 | 3 bed / 3 bath | Move-in ready |
| 7256 Contee Rd | $531,390 | 3 bed / 3 bath | Move-in ready |
| 7240 Contee Rd | $534,390 | 3 bed / 3 bath | Move-in ready |
| 13951 Anderson Garden Rd | $529,390 | 3 bed / 3 bath | Available March 2026 |
| 13947 Anderson Garden Rd | $532,390 | 3 bed / 3 bath | Available June 2026 |
| 7234 Contee Rd | $479,990 | 3 bed / 4 bath | Pending |
| 7450 Cornerstone Way | $534,390 | 3 bed / 4 bath | Pending |
Source: Lennar Homes
Contact builder

By pressing Contact builder, you agree that Zillow Group and other real estate professionals may call/text you about your inquiry, which may involve use of automated means and prerecorded/artificial voices and applies even if you are registered on a national or state Do Not Call list. You don't need to consent as a condition of buying any property, goods, or services. Message/data rates may apply. You also agree to our Terms of Use.
Learn how to advertise your homesEstimated market value
Not available
Estimated sales range
Not available
Not available
Price history
| Date | Event | Price |
|---|---|---|
| 2/3/2026 | Pending sale | $498,990$230/sqft |
Source: | ||
| 12/24/2025 | Price change | $498,990-0.1%$230/sqft |
Source: | ||
| 8/20/2025 | Price change | $499,500-3%$230/sqft |
Source: | ||
| 7/29/2025 | Listed for sale | $514,990$237/sqft |
Source: | ||
Public tax history
| Year | Property taxes | Tax assessment |
|---|---|---|
| 2025 | $395 +25.9% | $18,700 |
| 2024 | $314 | $18,700 |
Find assessor info on the county website
Monthly payment
Neighborhood: 20707
Nearby schools
GreatSchools rating
- 3/10Vansville Elementary SchoolGrades: PK-5Distance: 2.5 mi
- 3/10Martin Luther King Jr. Middle SchoolGrades: 6-8Distance: 2.4 mi
- 2/10Laurel High SchoolGrades: 9-12Distance: 1.1 mi
Schools provided by the MLS
- District: Prince George's County Public Schools
Source: Bright MLS. This data may not be complete. We recommend contacting the local school district to confirm school assignments for this home.


