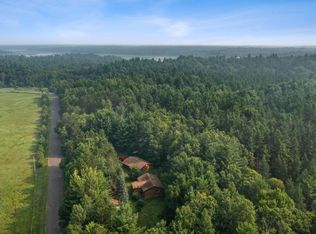Closed
$365,000
7268 Burnikel Road, Siren, WI 54872
3beds
1,680sqft
Single Family Residence, Manufactured On Land
Built in 2014
40 Acres Lot
$372,000 Zestimate®
$217/sqft
$1,832 Estimated rent
Home value
$372,000
Estimated sales range
Not available
$1,832/mo
Zestimate® history
Loading...
Owner options
Explore your selling options
What's special
Fantastic newer one level maintenance free spacious 3 BR, 2 BA home w/full basement on 40 heavily wooded acres just outside of Siren on private setting! This one will check off ALL the boxes for you to make this your new home! Extremely well maintained, several upgrades, large L shaped kitchen w/breakfast counter w/pendant lighting, plenty of prep space & cabinets, dining area flows into the large greatroom for entertaining. Escape to the private master suite w/large walk-in closet, master bath w/shower & separate jacuzzi tub. Full basement w/poured walls offers so much potential for you to finish to suit. 9' ceilings, roughed in bath, 2 egress windows for 2 additional bedrooms! Top notch mechanicals w/LP forced air, central, drilled well & conv. septic. Large yard for games and gardens, large patio off the kitchen area for grilling & relaxing, vast woods w/trails, mottled terrain, variety of mature trees, 3 deer stands, horseshoe drive, 2 car garage. A nature lover's paradise!
Zillow last checked: 8 hours ago
Listing updated: July 25, 2025 at 06:39am
Listed by:
Christina Widiker Team 715-349-7035,
Edina Realty, Corp. - Siren
Bought with:
Haley Ferguson
Source: WIREX MLS,MLS#: 1592192 Originating MLS: REALTORS Association of Northwestern WI
Originating MLS: REALTORS Association of Northwestern WI
Facts & features
Interior
Bedrooms & bathrooms
- Bedrooms: 3
- Bathrooms: 2
- Full bathrooms: 2
- Main level bedrooms: 3
Primary bedroom
- Level: Main
- Area: 195
- Dimensions: 15 x 13
Bedroom 2
- Level: Main
- Area: 130
- Dimensions: 10 x 13
Bedroom 3
- Level: Main
- Area: 130
- Dimensions: 10 x 13
Kitchen
- Level: Main
- Area: 234
- Dimensions: 18 x 13
Living room
- Level: Main
- Area: 247
- Dimensions: 19 x 13
Heating
- Propane, Forced Air
Cooling
- Central Air
Appliances
- Included: Dishwasher, Dryer, Microwave, Range/Oven, Refrigerator, Washer
Features
- High Speed Internet
- Windows: Some window coverings
- Basement: Full,Concrete
Interior area
- Total structure area: 1,680
- Total interior livable area: 1,680 sqft
- Finished area above ground: 1,680
- Finished area below ground: 0
Property
Parking
- Total spaces: 2
- Parking features: 2 Car, Detached
- Garage spaces: 2
Features
- Levels: One
- Stories: 1
- Patio & porch: Patio
Lot
- Size: 40 Acres
- Dimensions: 1320 x 1333 x 1310 x 1340
Details
- Additional structures: Shed(s)
- Parcel number: 070302381628304000011000
- Zoning: Agricultural,Residential
Construction
Type & style
- Home type: MobileManufactured
- Property subtype: Single Family Residence, Manufactured On Land
Materials
- Vinyl Siding, Wood Siding
Condition
- 11-20 Years
- New construction: No
- Year built: 2014
Utilities & green energy
- Electric: Circuit Breakers
- Sewer: Septic Tank
- Water: Well
Community & neighborhood
Location
- Region: Siren
- Municipality: Siren
Price history
| Date | Event | Price |
|---|---|---|
| 7/25/2025 | Sold | $365,000+9%$217/sqft |
Source: | ||
| 6/9/2025 | Pending sale | $335,000$199/sqft |
Source: | ||
| 6/3/2025 | Listed for sale | $335,000$199/sqft |
Source: | ||
Public tax history
| Year | Property taxes | Tax assessment |
|---|---|---|
| 2024 | $3,733 +15% | $319,100 |
| 2023 | $3,245 +22.3% | $319,100 +111.9% |
| 2022 | $2,653 -7.3% | $150,600 |
Find assessor info on the county website
Neighborhood: 54872
Nearby schools
GreatSchools rating
- 3/10Siren Elementary SchoolGrades: PK-5Distance: 3.1 mi
- 4/10Siren High SchoolGrades: 6-12Distance: 3.1 mi
Schools provided by the listing agent
- District: Siren
Source: WIREX MLS. This data may not be complete. We recommend contacting the local school district to confirm school assignments for this home.
