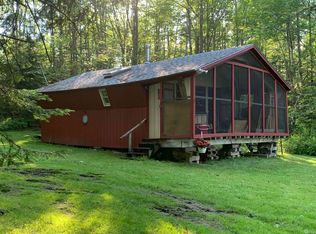Closed
Listed by:
Denise Hood Boynton,
RE/MAX Northern Edge 603-788-2131
Bought with: RE/MAX Northern Edge
$200,000
727 Baptist Hill Road #1, Lunenburg, VT 05906
3beds
1,064sqft
Manufactured Home
Built in 2000
7.2 Acres Lot
$199,900 Zestimate®
$188/sqft
$1,704 Estimated rent
Home value
$199,900
Estimated sales range
Not available
$1,704/mo
Zestimate® history
Loading...
Owner options
Explore your selling options
What's special
Well-maintained mobile home privately situated on 7.2 acres. This 2000 MH extends over 1064 SqFt and is a beautiful blend of comfort and modernity featuring an open floor plan filled with natural light. The home offers 3 bedrooms and 2 full bathrooms. The primary bedroom comes with an ensuite attached bathroom. The kitchen offers ample cabinetry and includes appliances and a small island. The washer/dryer is conveniently located in a kitchen closet. The home is permanently set on a hefty gravel pad (no wheels remain) and has a newer metal roof and hot air furnace. There is a drilled well and septic system. Outdoors, the home feature a large yard, with storage buildings, and a spacious covered deck, perfect for outdoor activities or relaxation. Potential for a mountain view with some cutting in the back left corner. This property's location close to nature provides a tranquil ambiance, offering a leisurely lifestyle while maintaining proximity to conveniences. Explore the potential of this terrific property.
Zillow last checked: 8 hours ago
Listing updated: November 26, 2025 at 07:27am
Listed by:
Denise Hood Boynton,
RE/MAX Northern Edge 603-788-2131
Bought with:
Denise Hood Boynton
RE/MAX Northern Edge
Source: PrimeMLS,MLS#: 5000961
Facts & features
Interior
Bedrooms & bathrooms
- Bedrooms: 3
- Bathrooms: 2
- Full bathrooms: 2
Heating
- Propane, Hot Air
Cooling
- None
Appliances
- Included: Dishwasher, Dryer, Range Hood, Gas Range, Refrigerator, Washer
- Laundry: 1st Floor Laundry
Features
- Ceiling Fan(s), Dining Area, In-Law/Accessory Dwelling, Kitchen Island, Primary BR w/ BA, Natural Light, Vaulted Ceiling(s)
- Flooring: Carpet, Vinyl
- Windows: Blinds, Window Treatments, Double Pane Windows
- Basement: Gravel,None
Interior area
- Total structure area: 1,064
- Total interior livable area: 1,064 sqft
- Finished area above ground: 1,064
- Finished area below ground: 0
Property
Parking
- Parking features: Gravel, Driveway, On Site, Parking Spaces 1 - 10
- Has uncovered spaces: Yes
Features
- Levels: One
- Stories: 1
- Patio & porch: Covered Porch
- Exterior features: Garden, Shed, Storage
- Frontage length: Road frontage: 291
Lot
- Size: 7.20 Acres
- Features: Agricultural, Country Setting, Level, Secluded, Wooded
Details
- Additional structures: Outbuilding
- Zoning description: None
Construction
Type & style
- Home type: MobileManufactured
- Property subtype: Manufactured Home
Materials
- Vinyl Siding
- Foundation: Axle, Gravel/Pad, Skirted
- Roof: Metal
Condition
- New construction: No
- Year built: 2000
Utilities & green energy
- Electric: 100 Amp Service, Circuit Breakers
- Sewer: Private Sewer
- Utilities for property: Cable Available, Satellite, Phone Available
Community & neighborhood
Location
- Region: Lunenburg
Other
Other facts
- Road surface type: Gravel
Price history
| Date | Event | Price |
|---|---|---|
| 11/25/2025 | Sold | $200,000-11.1%$188/sqft |
Source: | ||
| 6/26/2025 | Price change | $225,000-9.8%$211/sqft |
Source: | ||
| 1/29/2025 | Listed for sale | $249,500-16.6%$234/sqft |
Source: | ||
| 10/17/2024 | Listing removed | $299,000$281/sqft |
Source: | ||
| 10/17/2024 | Price change | $299,000-25.1%$281/sqft |
Source: | ||
Public tax history
Tax history is unavailable.
Neighborhood: 05906
Nearby schools
GreatSchools rating
- NALunenburg SchoolsGrades: PK-5Distance: 2.2 mi
- 3/10Concord SchoolsGrades: PK-8Distance: 8.8 mi
Schools provided by the listing agent
- Elementary: Lunenburg Village School
- District: Lunenburg School District
Source: PrimeMLS. This data may not be complete. We recommend contacting the local school district to confirm school assignments for this home.
