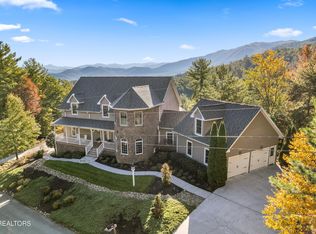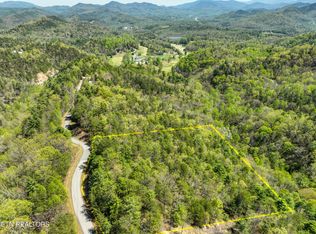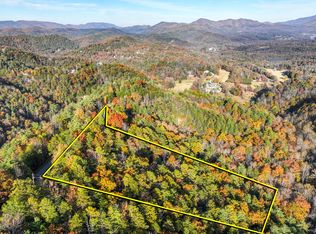Beautiful traditional Mountain home with layered postcard views of the Great Smoky Mountains. Sprawling main level with a wall of glass that looks out onto this breathtaking view. Open concept with huge rooms and spacious outdoor living areas, including a screened in porch off of the main level dining room.Master bedroom on main level with private sitting room that focuses on those beautiful mountains.The home has three formal bedrooms, however there are bonus rooms galore that offer added space for sleeping, office, den, guest room etc. The lower level also has screened in porch, garden and fire pit area for your winter evenings. There is also a third garage space in the basement area. This is a beautiful spacious home that is perfect for full time living in the Great Smoky Mountains. You must see this view to believe it!! Visible from almost every room!
This property is off market, which means it's not currently listed for sale or rent on Zillow. This may be different from what's available on other websites or public sources.



