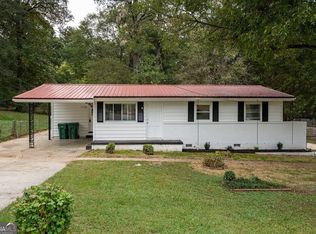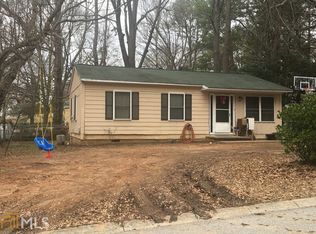Closed
$199,000
727 Conley Rd, Forest Park, GA 30297
3beds
1,080sqft
Single Family Residence
Built in 1962
0.25 Acres Lot
$194,300 Zestimate®
$184/sqft
$1,443 Estimated rent
Home value
$194,300
$183,000 - $206,000
$1,443/mo
Zestimate® history
Loading...
Owner options
Explore your selling options
What's special
Step into the heart of Conley, Georgia, and discover a home that's more than just four walls; it's a canvas for life's most cherished moments. As you walk in, you'll be captivated by the glistening, sunlit eat-in kitchen, complete with a cozy breakfast bar. It's the perfect place to savor your morning coffee or whip up a gourmet meal. The adjacent dining room, bathed in natural sunlight, beckons you to host unforgettable gatherings, where laughter and conversation flow effortlessly. The living room, with its spacious layout, invites you to unwind after a long day, basking in the warmth of your new home. Venture down the hall, and you'll discover three spacious bedrooms, each offering the promise of restful nights and sweet dreams. Original hardwood floors lend a touch of history and elegance to the living room and bedrooms, preserving the character of this charming abode. But it's the kitchen that truly steals the show, featuring marble tile floors that add a touch of sophistication and luxury. Brand new stainless steel appliances stand ready to assist you in creating culinary masterpieces and memorable family feasts. New shaker style cabinets and granite countertops provide ample storage and workspace, turning every meal into a delightful experience. Beyond the comfort and beauty of your new home lies the incredible convenience of its location. Close proximity to the airport makes travel a breeze, whether for business or leisure. And for the food enthusiasts and adventurers, the world-famous International Farmers Market is just a stone's throw away, offering an array of global flavors and cultural experiences. Public transportation in close proximity for your convenience. This home in Conley, Georgia, isn't just a house; it's the backdrop to your life's next chapter, where cherished moments and new beginnings await. Don't let this opportunity slip through your fingers – seize it and make this Conley gem your very own! But that's not all! This property has undergone a transformation, with numerous upgrades to ensure your comfort and peace of mind. The exterior and interior have been professionally painted, giving the home a fresh and inviting look. The original hardwood floors have been lovingly refinished, enhancing their natural beauty. New light fixtures illuminate the space with a modern flair, while new plumbing fixtures ensure both style and functionality. The addition of shaker-style cabinets and granite countertops in the kitchen not only enhances its aesthetic appeal but also adds practicality to your daily life. A brand new roof, complete with an IKO lifetime architectural shingle warranty and a 3-year leak warranty, guarantees protection and durability. The new HVAC system ensures year-round comfort. Some windows have been replaced with a transferable lifetime warranty, offering peace of mind for years to come. Professionally cleaned and meticulously landscaped, this home is ready for you to move right in. Every detail has been considered, from the stainless steel appliances in the kitchen to the roof overhead. This Conley, Georgia home is not just an opportunity; it's a rare find that blends character, convenience, and contemporary living. It's a canvas for your personal touch and the backdrop for countless memories waiting to be made. Seize this opportunity today and embrace the very best of Conley living.
Zillow last checked: 8 hours ago
Listing updated: February 12, 2024 at 07:30am
Listed by:
Tanzania Montgomery 678-794-0116,
Prestige Properties of Georgia,
Alicia Graham 404-819-9644,
Prestige Properties of Georgia
Bought with:
Ricky Lawrence, 370185
Keller Williams Atlanta Classic
Source: GAMLS,MLS#: 20150881
Facts & features
Interior
Bedrooms & bathrooms
- Bedrooms: 3
- Bathrooms: 1
- Full bathrooms: 1
- Main level bathrooms: 1
- Main level bedrooms: 3
Heating
- Natural Gas, Hot Water
Cooling
- Ceiling Fan(s), Central Air
Appliances
- Included: Dishwasher, Oven/Range (Combo), Stainless Steel Appliance(s)
- Laundry: Other
Features
- Bookcases, Master On Main Level
- Flooring: Hardwood
- Basement: None
- Has fireplace: No
Interior area
- Total structure area: 1,080
- Total interior livable area: 1,080 sqft
- Finished area above ground: 1,080
- Finished area below ground: 0
Property
Parking
- Parking features: Carport
- Has carport: Yes
Features
- Levels: One
- Stories: 1
Lot
- Size: 0.25 Acres
- Features: Private
Details
- Parcel number: 13018A G004
Construction
Type & style
- Home type: SingleFamily
- Architectural style: Brick 4 Side
- Property subtype: Single Family Residence
Materials
- Brick
- Roof: Composition
Condition
- Resale
- New construction: No
- Year built: 1962
Utilities & green energy
- Sewer: Public Sewer
- Water: Public
- Utilities for property: Cable Available, Electricity Available, High Speed Internet, Natural Gas Available, Sewer Available, Water Available
Community & neighborhood
Community
- Community features: None
Location
- Region: Forest Park
- Subdivision: Mountain View Plaza
Other
Other facts
- Listing agreement: Exclusive Right To Sell
Price history
| Date | Event | Price |
|---|---|---|
| 2/9/2024 | Sold | $199,000$184/sqft |
Source: | ||
| 1/21/2024 | Pending sale | $199,000$184/sqft |
Source: | ||
| 11/27/2023 | Price change | $199,000-4.1%$184/sqft |
Source: | ||
| 11/16/2023 | Price change | $207,500-1.2%$192/sqft |
Source: | ||
| 11/4/2023 | Price change | $210,000-2.3%$194/sqft |
Source: | ||
Public tax history
| Year | Property taxes | Tax assessment |
|---|---|---|
| 2024 | $2,615 +83.6% | $75,000 +68.3% |
| 2023 | $1,424 +36.2% | $44,560 +47% |
| 2022 | $1,046 +16.1% | $30,320 +17% |
Find assessor info on the county website
Neighborhood: 30297
Nearby schools
GreatSchools rating
- 2/10Huie Elementary SchoolGrades: PK-5Distance: 1 mi
- 4/10Forest Park Middle SchoolGrades: 6-8Distance: 1.3 mi
- 3/10Forest Park High SchoolGrades: 9-12Distance: 2.5 mi
Schools provided by the listing agent
- Elementary: Huie
- Middle: Forest Park
- High: Forest Park
Source: GAMLS. This data may not be complete. We recommend contacting the local school district to confirm school assignments for this home.
Get pre-qualified for a loan
At Zillow Home Loans, we can pre-qualify you in as little as 5 minutes with no impact to your credit score.An equal housing lender. NMLS #10287.
Sell for more on Zillow
Get a Zillow Showcase℠ listing at no additional cost and you could sell for .
$194,300
2% more+$3,886
With Zillow Showcase(estimated)$198,186

