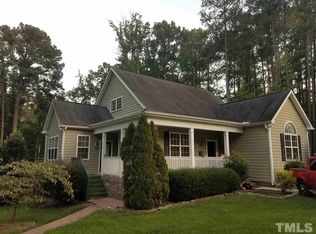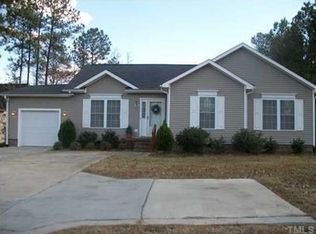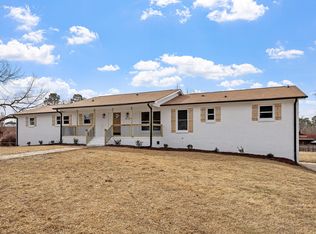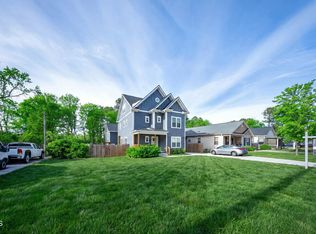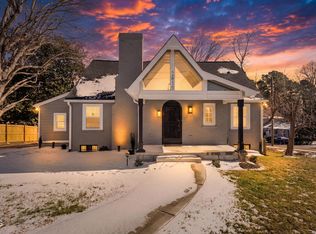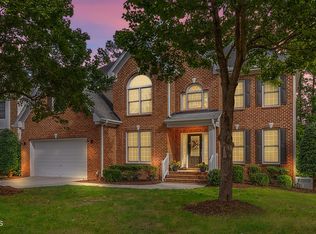Sophisticated New Construction with Thoughtful Design and Luxury Finishes. Stunning five-bedroom, 3.5-bath home, beautifully situated on a spacious 0.46-acre lot. Designed with both elegance and functionality in mind, this residence offers an open, light-filled layout with exquisite accent walls throughout, adding character and warmth to every space. The gourmet kitchen is a true showpiece, featuring a wall oven, gas stove, and premium finishes, seamlessly flowing into the formal dining room—perfect for hosting gatherings. The upstairs boasts a versatile loft space, ideal for a media room, home office, or additional lounge area. A private en-suite bedroom provides the perfect retreat for guests or multigenerational living. With amazing natural lighting enhancing every corner, this home exudes both comfort and sophistication. Conveniently located near I-40, RTP, premier shopping, and dining, this property offers the perfect balance of luxury and accessibility. Experience refined living—schedule your private showing today. Any pictures with furniture are AI-generated for show only
For sale
$740,000
727 Cook Rd, Durham, NC 27713
5beds
2,957sqft
Est.:
Single Family Residence, Residential
Built in 2025
0.46 Acres Lot
$-- Zestimate®
$250/sqft
$-- HOA
What's special
Premium finishesVersatile loft spaceAmazing natural lightingGourmet kitchenExquisite accent wallsOpen light-filled layoutFormal dining room
- 381 days |
- 1,192 |
- 54 |
Zillow last checked: 8 hours ago
Listing updated: December 30, 2025 at 11:52am
Listed by:
Debbey Wade 919-291-9445,
DDWade & Co.
Source: Doorify MLS,MLS#: 10074636
Tour with a local agent
Facts & features
Interior
Bedrooms & bathrooms
- Bedrooms: 5
- Bathrooms: 4
- Full bathrooms: 3
- 1/2 bathrooms: 1
Heating
- Central, Forced Air
Cooling
- Central Air
Features
- Flooring: Ceramic Tile, Hardwood
Interior area
- Total structure area: 2,957
- Total interior livable area: 2,957 sqft
- Finished area above ground: 2,957
- Finished area below ground: 0
Property
Parking
- Total spaces: 2
- Parking features: Garage - Attached
- Attached garage spaces: 2
Features
- Levels: Two
- Stories: 2
- Has view: Yes
Lot
- Size: 0.46 Acres
Details
- Parcel number: PIN # 0820501727
- Special conditions: Standard
Construction
Type & style
- Home type: SingleFamily
- Architectural style: Farmhouse, Traditional, Transitional
- Property subtype: Single Family Residence, Residential
Materials
- Asphalt, Fiber Cement
- Foundation: Block, Brick/Mortar
- Roof: Shingle
Condition
- New construction: No
- Year built: 2025
- Major remodel year: 2025
Utilities & green energy
- Sewer: Public Sewer
- Water: Public
Community & HOA
Community
- Subdivision: Not in a Subdivision
HOA
- Has HOA: No
Location
- Region: Durham
Financial & listing details
- Price per square foot: $250/sqft
- Tax assessed value: $709,550
- Annual tax amount: $7,034
- Date on market: 2/21/2025
Estimated market value
Not available
Estimated sales range
Not available
$3,232/mo
Price history
Price history
| Date | Event | Price |
|---|---|---|
| 8/30/2025 | Price change | $740,000-2.6%$250/sqft |
Source: | ||
| 4/30/2025 | Price change | $760,000-2.6%$257/sqft |
Source: | ||
| 2/21/2025 | Listed for sale | $780,000+913%$264/sqft |
Source: | ||
| 6/6/2022 | Sold | $77,000$26/sqft |
Source: Public Record Report a problem | ||
Public tax history
Public tax history
| Year | Property taxes | Tax assessment |
|---|---|---|
| 2025 | $7,034 +1436.1% | $709,550 +2061.5% |
| 2024 | $458 +6.5% | $32,827 |
| 2023 | $430 +2.3% | $32,827 |
| 2022 | $420 +0.5% | $32,827 |
| 2021 | $418 +2.4% | $32,827 |
| 2020 | $408 | $32,827 |
| 2019 | $408 | $32,827 +12.1% |
| 2018 | $408 +3.6% | $29,280 |
| 2017 | $394 +3.5% | $29,280 |
| 2016 | $381 | $29,280 +16.4% |
| 2015 | $381 +9.4% | $25,163 |
| 2014 | $348 | $25,163 |
| 2013 | -- | $25,163 |
| 2012 | -- | $25,163 |
| 2011 | $328 +0.4% | $25,163 |
| 2010 | $327 +4% | $25,163 |
| 2009 | $314 | $25,163 |
| 2008 | $314 +17.1% | $25,163 +32.4% |
| 2007 | $268 +1.4% | $19,000 |
| 2006 | $264 | $19,000 |
| 2005 | $264 +1.4% | $19,000 |
| 2004 | $261 | $19,000 |
Find assessor info on the county website
BuyAbility℠ payment
Est. payment
$3,938/mo
Principal & interest
$3469
Property taxes
$469
Climate risks
Neighborhood: 27713
Nearby schools
GreatSchools rating
- 9/10Southwest ElementaryGrades: PK-5Distance: 1.5 mi
- 8/10Rogers-Herr MiddleGrades: 6-8Distance: 1.9 mi
- 2/10Hillside HighGrades: 9-12Distance: 0.7 mi
Schools provided by the listing agent
- Elementary: Durham - Murray Massenburg
- Middle: Durham - Lowes Grove
- High: Durham - Hillside
Source: Doorify MLS. This data may not be complete. We recommend contacting the local school district to confirm school assignments for this home.
