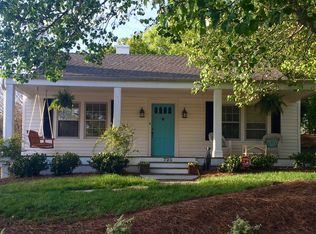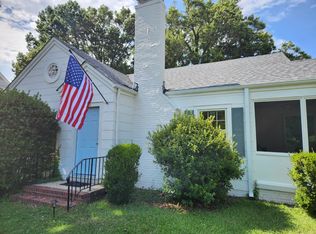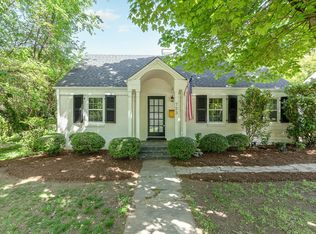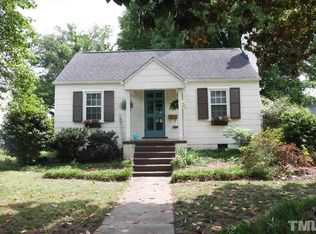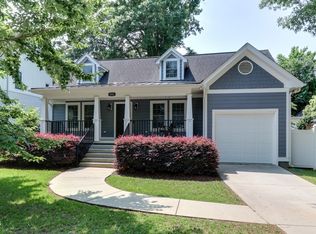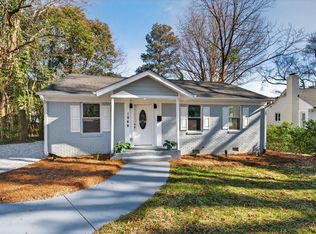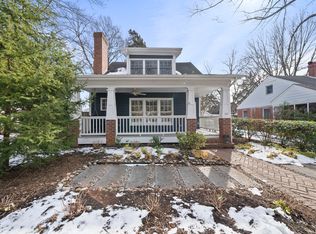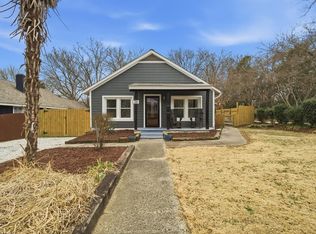Seller concession of $10,000 for this beautifully updated Cape Cod, ideally situated in one of Raleigh's most desirable neighborhoods located inside the beltline. Blending timeless character with modern comfort, this home features inviting curb appeal, circular drive, mature landscaping, and a welcoming front entry. Featuring 3 bedrooms and 3 bathrooms, this lovely property is move-in ready.
Step inside to discover a bright, open floor plan with gleaming hardwood floors, custom millwork, and designer finishes throughout. The renovated kitchen boasts granite countertops, new stainless steel appliances, pantry and ample cabinet space—perfect for both everyday living and entertaining.
The main-level primary suite offers a private retreat with a spa-inspired bath and generous closet space. The main level also has a laundry room and private guest bath. Upstairs, you will find two spacious bedrooms and custom built-in cabinetry. One of the bedrooms includes an en suite bathroom with oversized jetted tub and shower.
Outside, enjoy the large fenced backyard, majestic trees and covered deck —ideal for relaxing or hosting gatherings. As an added bonus, there is a detached one car garage. Conveniently located just minutes from Five Points, Cameron Village, Costco, Wegmans and Downtown Raleigh, this home offers the perfect balance of charm, privacy, convenience, and style.
For sale
Price cut: $21K (1/24)
$789,000
727 E Whitaker Mill Road, Raleigh, NC 27608
3beds
1,753sqft
Est.:
Single Family Residence
Built in 1939
10,018.8 Square Feet Lot
$-- Zestimate®
$450/sqft
$-- HOA
What's special
- 96 days |
- 2,716 |
- 118 |
Zillow last checked: 8 hours ago
Listing updated: February 02, 2026 at 08:18am
Listed by:
Jack E. Cutler, Jr. 252-999-2559,
True Local Realty,
Mark Kevin Smith 252-308-2800,
True Local Realty
Source: Hive MLS,MLS#: 100539503 Originating MLS: Rocky Mount Area Association of Realtors
Originating MLS: Rocky Mount Area Association of Realtors
Tour with a local agent
Facts & features
Interior
Bedrooms & bathrooms
- Bedrooms: 3
- Bathrooms: 3
- Full bathrooms: 2
- 1/2 bathrooms: 1
Rooms
- Room types: Living Room, Master Bedroom, Other, Bedroom 2, Bedroom 3
Primary bedroom
- Level: First
- Dimensions: 19.1 x 12.1
Bedroom 2
- Level: Second
- Dimensions: 16.2 x 8.6
Bedroom 3
- Level: Second
- Dimensions: 14.8 x 8.6
Kitchen
- Level: First
- Dimensions: 14.6 x 11.6
Living room
- Level: First
- Dimensions: 17.5 x 16.1
Other
- Description: Dining Area
- Level: First
- Dimensions: 8.2 x 11.6
Heating
- Gas Pack, Fireplace(s), Natural Gas
Cooling
- Central Air
Appliances
- Included: Built-In Microwave, Built-In Gas Oven, Refrigerator, Dishwasher
- Laundry: Laundry Room
Features
- Master Downstairs, Walk-in Closet(s), Kitchen Island, Ceiling Fan(s), Walk-in Shower, Blinds/Shades, Gas Log, Walk-In Closet(s)
- Flooring: Tile, Wood
- Basement: Unfinished
- Has fireplace: Yes
- Fireplace features: Gas Log
Interior area
- Total structure area: 1,753
- Total interior livable area: 1,753 sqft
Property
Parking
- Total spaces: 4
- Parking features: Circular Driveway, Covered, Concrete, Off Street, On Site
- Garage spaces: 1
- Uncovered spaces: 3
Features
- Levels: Two
- Stories: 2
- Patio & porch: Covered, Deck
- Fencing: Back Yard,Wood
- Has view: Yes
- View description: See Remarks
- Frontage type: See Remarks
Lot
- Size: 10,018.8 Square Feet
- Dimensions: 159 x 60 x 164 x 60
Details
- Parcel number: 171405097018000 0011964
- Zoning: R-10
- Special conditions: Standard
Construction
Type & style
- Home type: SingleFamily
- Property subtype: Single Family Residence
Materials
- Fiber Cement
- Foundation: Permanent
- Roof: Shingle
Condition
- New construction: No
- Year built: 1939
Utilities & green energy
- Sewer: Public Sewer
- Water: Public
- Utilities for property: Natural Gas Connected, Sewer Connected, Water Connected
Community & HOA
Community
- Subdivision: Not In Subdivision
HOA
- Has HOA: No
Location
- Region: Raleigh
Financial & listing details
- Price per square foot: $450/sqft
- Tax assessed value: $589,140
- Annual tax amount: $5,157
- Date on market: 11/7/2025
- Cumulative days on market: 96 days
- Listing agreement: Exclusive Right To Sell
- Listing terms: Cash,Conventional,FHA,USDA Loan,VA Loan
Estimated market value
Not available
Estimated sales range
Not available
Not available
Price history
Price history
| Date | Event | Price |
|---|---|---|
| 1/24/2026 | Price change | $789,000-2.6%$450/sqft |
Source: | ||
| 11/7/2025 | Listed for sale | $810,000+119.5%$462/sqft |
Source: | ||
| 4/30/2018 | Sold | $369,000-7.8%$210/sqft |
Source: | ||
| 3/26/2018 | Pending sale | $400,000$228/sqft |
Source: Pace Realty Group, Inc. #2162582 Report a problem | ||
| 3/1/2018 | Price change | $400,000-5.9%$228/sqft |
Source: Pace Realty Group, Inc. #2162582 Report a problem | ||
Public tax history
Public tax history
| Year | Property taxes | Tax assessment |
|---|---|---|
| 2025 | $5,158 +0.4% | $589,140 |
| 2024 | $5,137 +23% | $589,140 +54.6% |
| 2023 | $4,175 +7.6% | $381,150 |
Find assessor info on the county website
BuyAbility℠ payment
Est. payment
$4,485/mo
Principal & interest
$3762
Property taxes
$447
Home insurance
$276
Climate risks
Neighborhood: Five Points
Nearby schools
GreatSchools rating
- 9/10Underwood ElementaryGrades: K-5Distance: 1.1 mi
- 6/10Oberlin Middle SchoolGrades: 6-8Distance: 1.8 mi
- 7/10Needham Broughton HighGrades: 9-12Distance: 1.9 mi
Schools provided by the listing agent
- Elementary: Wake County
- Middle: Wake County
- High: Wake
Source: Hive MLS. This data may not be complete. We recommend contacting the local school district to confirm school assignments for this home.
- Loading
- Loading
