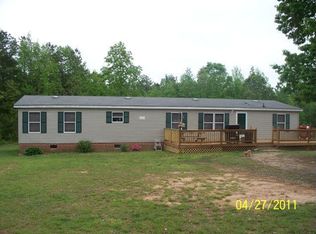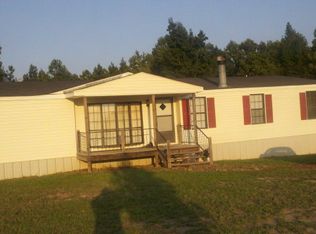Sold for $799,900 on 01/27/25
$799,900
727 Eanes Rd, Kenbridge, VA 23944
6beds
4,262sqft
Single Family Residence
Built in 1999
38.63 Acres Lot
$820,500 Zestimate®
$188/sqft
$2,557 Estimated rent
Home value
$820,500
Estimated sales range
Not available
$2,557/mo
Zestimate® history
Loading...
Owner options
Explore your selling options
What's special
Your search is now OVER! Discover this masterpiece of luxury living with this hidden custom build. The property, zoned agricultural, blends pasture land with wooded acreage making it your own personal paradise. The home sits on a picturesque waterfront lot with two separate driveways for convenience. This exquisite residence spans 4,262 sq ft and sits on a stunning 38.63 acres, offering both comfort and grandeur. Acreage includes multiple ponds, open fields, & wooded areas perfect for fishing & hunting. As soon as you enter through the foyer you'll be immediately captivated by a stunning view of the pond through the family rooms abundant windows and the home's elegant charm and thoughtful design. home has an open concept main-floor plan w/solid hickory & oak hardwood floors throughout. Multiple large windows provide natural lighting & views of the ponds and property. It has a large eat-in kitchen w/custom hickory cabinetry, granite countertops, copper farmhouse sink, upgraded appliances, & porcelain tile flooring. The additional butler’s pantry off the kitchen allows for extra storage and prep space. Access from the kitchen & pantry open out to a spacious wrap around porch overlooking the 2+ acre pond, perfect for entertaining. A large formal dining room, ideal for large family gatherings. This home offers dual ensuite primary suites on the first & third floor while still boasting an additional 4 LARGE bedrooms. The sellers have spent the last two years tastefully updating & upgrading this home to be perfect and now there are being transferred down South. This recently renovated home includes a COMPLETE crawl space renovation with all new insulation, piers and vapor barrier, new Aprilaire humidifiers though out, new whole home water purification system, new fence for rear shop for animals, updated guest house/meditation or yoga space, newer roof(2022) & gutters (2020), water heater, three zone HVAC system, 2X6 & steel I-beam construction & a partial unfinished basement, detached garage, 36x28 & 20x40 shops.
Zillow last checked: 8 hours ago
Listing updated: January 27, 2025 at 11:12am
Listed by:
Chris Winters 804-839-6620,
Real Broker LLC
Bought with:
Theresa Rock, 0225191110
The Real Estate Group
Source: CVRMLS,MLS#: 2424102 Originating MLS: Central Virginia Regional MLS
Originating MLS: Central Virginia Regional MLS
Facts & features
Interior
Bedrooms & bathrooms
- Bedrooms: 6
- Bathrooms: 6
- Full bathrooms: 4
- 1/2 bathrooms: 2
Primary bedroom
- Description: Hdwd, Updated Ensuite, WIC, Ceiling Fan
- Level: First
- Dimensions: 0 x 0
Primary bedroom
- Description: Hdwd,CF,Custom Built ins, large closet,great light
- Level: Third
- Dimensions: 0 x 0
Bedroom 2
- Description: Hdwd, CF, large closet & great light
- Level: Second
- Dimensions: 0 x 0
Bedroom 3
- Description: Hdwd, CF, large closet & great light
- Level: Second
- Dimensions: 0 x 0
Bedroom 4
- Description: Hdwd, CF, large closet & great light
- Level: Second
- Dimensions: 0 x 0
Bedroom 5
- Description: Hdwd, CF, large closet & great light
- Level: Second
- Dimensions: 0 x 0
Dining room
- Description: Hardwood Floors, Great Lighting
- Level: First
- Dimensions: 0 x 0
Family room
- Description: Hardwood Flrs,Ceiling Fans,Great Light, Renovated
- Level: First
- Dimensions: 0 x 0
Foyer
- Description: Hardwood Floors/Lots of light
- Level: First
- Dimensions: 0 x 0
Other
- Description: Tub & Shower
- Level: First
Other
- Description: Tub & Shower
- Level: Second
Other
- Description: Tub & Shower
- Level: Third
Half bath
- Level: First
Kitchen
- Description: Gas Cooking,Great Light,Granite,Open,Pantry,Tile
- Level: First
- Dimensions: 0 x 0
Laundry
- Description: New Cabinets,Pantry,PLENTY of storage, tile floors
- Level: First
- Dimensions: 0 x 0
Heating
- Electric, Zoned
Cooling
- Central Air, Electric, Zoned
Appliances
- Included: Dishwasher, Exhaust Fan, Electric Water Heater, Gas Cooking, Disposal, Humidifier, Oven, Water Heater, Water Purifier
- Laundry: Washer Hookup, Dryer Hookup
Features
- Bookcases, Built-in Features, Bedroom on Main Level, Butler's Pantry, Breakfast Area, Bay Window, Ceiling Fan(s), Dining Area, Separate/Formal Dining Room, Double Vanity, Fireplace, Granite Counters, Garden Tub/Roman Tub, High Speed Internet, Kitchen Island, Bath in Primary Bedroom, Main Level Primary, Recessed Lighting, Wired for Data, Walk-In Closet(s), Central Vacuum
- Flooring: Ceramic Tile, Wood
- Doors: Insulated Doors, Sliding Doors
- Windows: Thermal Windows
- Basement: Crawl Space,Finished
- Attic: Access Only,Walk-In
- Has fireplace: Yes
- Fireplace features: Insert
Interior area
- Total interior livable area: 4,262 sqft
- Finished area above ground: 4,262
Property
Parking
- Total spaces: 2
- Parking features: Circular Driveway, Detached, Garage, Guest, Oversized, Storage, Unfinished Garage, Workshop in Garage
- Garage spaces: 2
- Has uncovered spaces: Yes
Features
- Levels: Two and One Half
- Stories: 2
- Patio & porch: Rear Porch, Front Porch, Screened
- Exterior features: Out Building(s), Storage, Shed
- Pool features: None
- Fencing: Fenced,Partial
- Waterfront features: Pond, Waterfront
- Body of water: Pond
Lot
- Size: 38.63 Acres
- Features: Level
- Topography: Level
Details
- Additional structures: Guest House, Outbuilding
- Parcel number: 10671
Construction
Type & style
- Home type: SingleFamily
- Architectural style: Custom,Other,Two Story
- Property subtype: Single Family Residence
Materials
- Brick, Block, Drywall, Vinyl Siding
- Roof: Composition,Shingle
Condition
- Resale
- New construction: No
- Year built: 1999
Utilities & green energy
- Sewer: Septic Tank
- Water: Well
Community & neighborhood
Security
- Security features: Smoke Detector(s)
Location
- Region: Kenbridge
- Subdivision: Kenbridge
Other
Other facts
- Ownership: Individuals
- Ownership type: Sole Proprietor
Price history
| Date | Event | Price |
|---|---|---|
| 1/27/2025 | Sold | $799,900$188/sqft |
Source: | ||
| 11/23/2024 | Pending sale | $799,900$188/sqft |
Source: | ||
| 10/23/2024 | Listed for sale | $799,900$188/sqft |
Source: | ||
| 9/29/2024 | Pending sale | $799,900$188/sqft |
Source: | ||
| 9/25/2024 | Listed for sale | $799,900+18.5%$188/sqft |
Source: | ||
Public tax history
| Year | Property taxes | Tax assessment |
|---|---|---|
| 2025 | $1,267 | $384,000 |
| 2024 | $1,267 +22.9% | $384,000 +41.5% |
| 2023 | $1,031 +0.4% | $271,400 +0.4% |
Find assessor info on the county website
Neighborhood: 23944
Nearby schools
GreatSchools rating
- 7/10Kenbridge Elementary SchoolGrades: PK-5Distance: 9.4 mi
- 3/10Lunenburg Middle SchoolGrades: 6-8Distance: 13.7 mi
- 6/10Central High SchoolGrades: 9-12Distance: 13.9 mi
Schools provided by the listing agent
- Elementary: Kenbridge
- Middle: Lunenburg
- High: Central
Source: CVRMLS. This data may not be complete. We recommend contacting the local school district to confirm school assignments for this home.

Get pre-qualified for a loan
At Zillow Home Loans, we can pre-qualify you in as little as 5 minutes with no impact to your credit score.An equal housing lender. NMLS #10287.
Sell for more on Zillow
Get a free Zillow Showcase℠ listing and you could sell for .
$820,500
2% more+ $16,410
With Zillow Showcase(estimated)
$836,910
