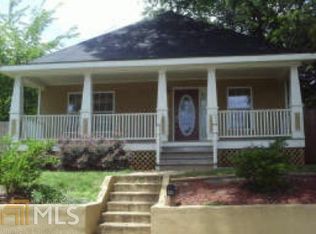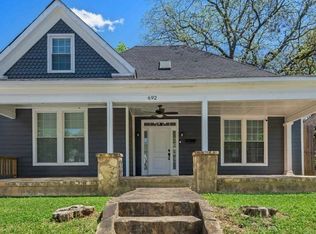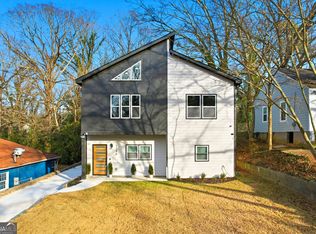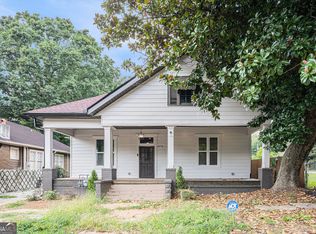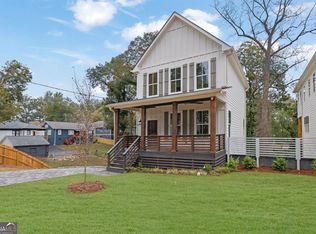This Charleston-style new construction home blends modern luxury with thoughtful details at every turn. The open floor plan creates an inviting atmosphere, anchored by a spacious kitchen with a grand island, dual sinks, a sleek range hood, and a generous banquette area for stylish dining. Custom built-ins frame the electric fireplace in the living room, adding warmth and sophistication. Stunning fixtures are thoughtfully placed throughout, elevating every space. Upstairs, the primary suite is a true retreat, featuring private access to the upper deck and a spa-like walk-in shower with multiple jets. Three additional bedrooms and two full bathrooms provide comfort and convenience. A screened-in porch in the backyard offers a peaceful space to unwind, while a one-car garage provides secure parking and storage. Located in Mechanicsville, this exceptional home is just minutes from Lee + White, the Beltline, Midtown, and Downtown Atlanta, placing top dining, entertainment, and city conveniences within easy reach.
Active
$549,900
727 Garibaldi St SW, Atlanta, GA 30310
4beds
--sqft
Est.:
Single Family Residence
Built in 2025
5,009.4 Square Feet Lot
$547,600 Zestimate®
$--/sqft
$-- HOA
What's special
Electric fireplaceGrand islandOpen floor planDual sinksSpacious kitchenSleek range hoodThree additional bedrooms
- 4 days |
- 481 |
- 34 |
Zillow last checked:
Listing updated:
Listed by:
TP Group 678-427-2946,
eXp Realty
Source: GAMLS,MLS#: 10691497
Tour with a local agent
Facts & features
Interior
Bedrooms & bathrooms
- Bedrooms: 4
- Bathrooms: 4
- Full bathrooms: 3
- 1/2 bathrooms: 1
Rooms
- Room types: Laundry, Other
Kitchen
- Features: Breakfast Area, Kitchen Island
Heating
- Central
Cooling
- Ceiling Fan(s), Central Air
Appliances
- Included: Dishwasher, Disposal, Microwave, Refrigerator
- Laundry: Upper Level
Features
- Bookcases, Roommate Plan
- Flooring: Vinyl
- Basement: None
- Number of fireplaces: 1
- Common walls with other units/homes: No Common Walls
Interior area
- Total structure area: 0
- Finished area above ground: 0
- Finished area below ground: 0
Property
Parking
- Total spaces: 1
- Parking features: Attached, Garage
- Has attached garage: Yes
Features
- Levels: Two
- Stories: 2
- Patio & porch: Deck, Screened
- Exterior features: Other
- Body of water: None
Lot
- Size: 5,009.4 Square Feet
- Features: Sloped
Details
- Parcel number: 14 008600050433
Construction
Type & style
- Home type: SingleFamily
- Architectural style: Traditional
- Property subtype: Single Family Residence
Materials
- Other
- Foundation: Slab
- Roof: Composition
Condition
- Resale
- New construction: No
- Year built: 2025
Utilities & green energy
- Sewer: Public Sewer
- Water: Public
- Utilities for property: Cable Available, Electricity Available, Natural Gas Available, Phone Available, Sewer Available, Water Available
Community & HOA
Community
- Features: None
- Subdivision: None
HOA
- Has HOA: No
- Services included: None
Location
- Region: Atlanta
Financial & listing details
- Tax assessed value: $56,800
- Annual tax amount: $930
- Date on market: 2/13/2026
- Listing agreement: Exclusive Right To Sell
- Electric utility on property: Yes
Estimated market value
$547,600
$520,000 - $575,000
$3,318/mo
Price history
Price history
| Date | Event | Price |
|---|---|---|
| 2/13/2026 | Listed for sale | $549,900-7.6% |
Source: | ||
| 1/22/2026 | Listing removed | $595,000 |
Source: eXp Realty #7615091 Report a problem | ||
| 8/27/2025 | Price change | $595,000-8.5% |
Source: | ||
| 7/23/2025 | Listed for sale | $650,000-3.7% |
Source: | ||
| 6/3/2025 | Listing removed | $675,000 |
Source: | ||
| 4/23/2025 | Price change | $675,000-2.9% |
Source: | ||
| 3/13/2025 | Listed for sale | $695,000+456% |
Source: | ||
| 3/25/2022 | Sold | $125,000 |
Source: | ||
| 3/12/2022 | Pending sale | $125,000 |
Source: | ||
| 3/12/2022 | Contingent | $125,000 |
Source: | ||
| 2/26/2022 | Listed for sale | $125,000 |
Source: | ||
| 2/18/2022 | Pending sale | $125,000 |
Source: | ||
| 2/18/2022 | Contingent | $125,000 |
Source: | ||
| 1/29/2022 | Listed for sale | $125,000 |
Source: | ||
| 12/30/2021 | Pending sale | $125,000 |
Source: | ||
| 12/22/2021 | Contingent | $125,000 |
Source: | ||
| 12/22/2021 | Pending sale | $125,000 |
Source: | ||
| 7/26/2021 | Price change | $125,000-3.8% |
Source: | ||
| 7/19/2021 | Price change | $130,000-10.3% |
Source: | ||
| 5/9/2021 | Price change | $144,900-3.3% |
Source: | ||
| 4/1/2021 | Listed for sale | $149,900+5.6% |
Source: | ||
| 3/3/2021 | Listing removed | -- |
Source: | ||
| 8/30/2020 | Price change | $142,000-9.8% |
Source: Keller Williams Realty #8840401 Report a problem | ||
| 8/15/2020 | Listed for sale | $157,500+687.5% |
Source: Keller Williams Realty #8840401 Report a problem | ||
| 2/4/2020 | Sold | $20,000 |
Source: Public Record Report a problem | ||
Public tax history
Public tax history
| Year | Property taxes | Tax assessment |
|---|---|---|
| 2024 | $930 +6.9% | $22,720 -16.7% |
| 2023 | $870 -21.2% | $27,280 |
| 2022 | $1,104 +48.1% | $27,280 +48.3% |
| 2021 | $745 +18.4% | $18,400 +21.1% |
| 2020 | $629 -32.6% | $15,200 +43.9% |
| 2019 | $933 | $10,560 -4.3% |
| 2018 | $933 | $11,040 +126.2% |
| 2017 | $933 +96% | $4,880 |
| 2016 | $476 -30% | $4,880 |
| 2015 | $680 +207.3% | $4,880 |
| 2014 | $221 +76.6% | $4,880 +71.8% |
| 2013 | $125 +3.7% | $2,840 +4.4% |
| 2012 | $121 -80.3% | $2,720 -77.5% |
| 2011 | $612 -37.7% | $12,080 -45.7% |
| 2010 | $982 -0.8% | $22,240 |
| 2009 | $990 -30.6% | $22,240 -26% |
| 2008 | $1,426 +11.8% | $30,040 |
| 2007 | $1,276 +7% | $30,040 +7.6% |
| 2005 | $1,192 +1.3% | $27,920 +2.5% |
| 2004 | $1,177 +8.2% | $27,240 +11.8% |
| 2003 | $1,088 +28.5% | $24,360 +31.5% |
| 2002 | $846 +104.1% | $18,520 +92.1% |
| 2001 | $415 | $9,640 |
Find assessor info on the county website
BuyAbility℠ payment
Est. payment
$2,961/mo
Principal & interest
$2567
Property taxes
$394
Climate risks
Neighborhood: Mechanicsville
Nearby schools
GreatSchools rating
- 5/10Dunbar Elementary SchoolGrades: PK-5Distance: 0.4 mi
- 5/10King Middle SchoolGrades: 6-8Distance: 1.2 mi
- 6/10Maynard H. Jackson- Jr. High SchoolGrades: 9-12Distance: 2.2 mi
Schools provided by the listing agent
- Elementary: Dunbar
- Middle: King
- High: MH Jackson Jr
Source: GAMLS. This data may not be complete. We recommend contacting the local school district to confirm school assignments for this home.
- Loading
- Loading
