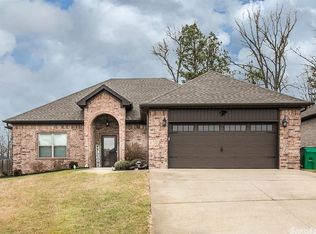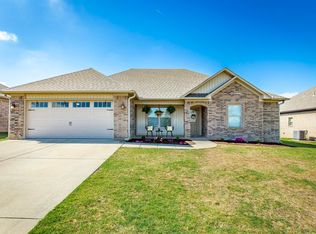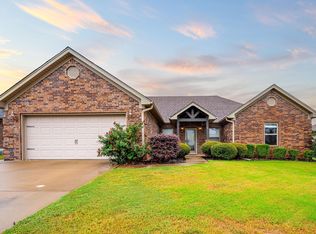Closed
$278,000
727 Mango Loop, Austin, AR 72007
4beds
1,768sqft
Single Family Residence
Built in 2015
9,147.6 Square Feet Lot
$278,600 Zestimate®
$157/sqft
$1,707 Estimated rent
Home value
$278,600
$259,000 - $301,000
$1,707/mo
Zestimate® history
Loading...
Owner options
Explore your selling options
What's special
Welcome home! This spacious 4-bedroom home in the Cabot School District has a split floor plan that works perfectly for everybody! The living room is bright and welcoming thanks to a large custom window that lets in tons of natural light. The kitchen has plenty of storage, a pull-out pantry, granite counters, a farmhouse sink, and a big island that makes it easy to cook, serve, or just hang out. The primary suite has everything you need — a walk-in closet, double sinks, a separate shower and tub, and lots of space to get ready in the mornings. The other bedrooms are a great fit for guests, or even a home office. Outside, you’ll find a fully fenced backyard for pets, play, or backyard BBQs. This home is move-in ready, and close to schools, amenities and everything in Cabot and Austin. Agents please see remarks.
Zillow last checked: 8 hours ago
Listing updated: October 31, 2025 at 08:16pm
Listed by:
Diana L Dominguez 325-829-2839,
Signature Properties
Bought with:
Christy Robinson, AR
Keller Williams Realty
Source: CARMLS,MLS#: 25035502
Facts & features
Interior
Bedrooms & bathrooms
- Bedrooms: 4
- Bathrooms: 2
- Full bathrooms: 2
Dining room
- Features: Eat-in Kitchen, Kitchen/Dining Combo
Heating
- Natural Gas
Cooling
- Electric
Appliances
- Included: Free-Standing Range, Microwave, Dishwasher, Disposal, Plumbed For Ice Maker, Gas Water Heater
- Laundry: Washer Hookup, Electric Dryer Hookup, Laundry Room
Features
- Walk-In Closet(s), Built-in Features, Breakfast Bar, Primary Bedroom/Main Lv, Primary Bedroom Apart, 4 Bedrooms Same Level
- Flooring: Carpet, Wood, Tile
- Doors: Insulated Doors
- Windows: Insulated Windows
- Has fireplace: No
- Fireplace features: None
Interior area
- Total structure area: 1,768
- Total interior livable area: 1,768 sqft
Property
Parking
- Total spaces: 2
- Parking features: Garage, Two Car
- Has garage: Yes
Features
- Levels: One
- Stories: 1
- Patio & porch: Patio
Lot
- Size: 9,147 sqft
- Features: Level, Subdivided
Details
- Parcel number: 71100221000
Construction
Type & style
- Home type: SingleFamily
- Architectural style: Traditional
- Property subtype: Single Family Residence
Materials
- Brick
- Foundation: Slab
- Roof: Shingle
Condition
- New construction: No
- Year built: 2015
Utilities & green energy
- Electric: Electric-Co-op
- Gas: Gas-Natural
- Sewer: Public Sewer
- Water: Public
- Utilities for property: Natural Gas Connected, Cable Connected, Underground Utilities
Green energy
- Energy efficient items: Doors
Community & neighborhood
Security
- Security features: Smoke Detector(s)
Location
- Region: Austin
- Subdivision: ORCHARD ESTATES
HOA & financial
HOA
- Has HOA: No
Other
Other facts
- Listing terms: VA Loan,FHA,Conventional,Cash
- Road surface type: Paved
Price history
| Date | Event | Price |
|---|---|---|
| 10/31/2025 | Sold | $278,000-0.7%$157/sqft |
Source: | ||
| 10/18/2025 | Contingent | $279,900$158/sqft |
Source: | ||
| 9/4/2025 | Listed for sale | $279,900+4.1%$158/sqft |
Source: | ||
| 9/13/2024 | Listing removed | $1,800$1/sqft |
Source: Zillow Rentals Report a problem | ||
| 8/5/2024 | Listed for rent | $1,800$1/sqft |
Source: Zillow Rentals Report a problem | ||
Public tax history
| Year | Property taxes | Tax assessment |
|---|---|---|
| 2024 | $1,242 -5% | $34,220 |
| 2023 | $1,307 -3.7% | $34,220 |
| 2022 | $1,357 | $34,220 |
Find assessor info on the county website
Neighborhood: 72007
Nearby schools
GreatSchools rating
- 6/10Cabot Middle School NorthGrades: 5-6Distance: 0.9 mi
- 8/10Cabot Junior High NorthGrades: 7-8Distance: 1.5 mi
- 8/10Cabot High SchoolGrades: 9-12Distance: 1.8 mi

Get pre-qualified for a loan
At Zillow Home Loans, we can pre-qualify you in as little as 5 minutes with no impact to your credit score.An equal housing lender. NMLS #10287.


