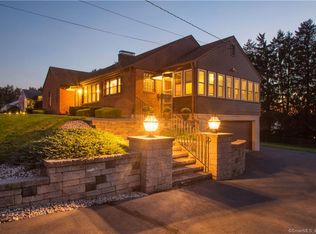Sold for $389,000 on 11/01/24
$389,000
727 Maple Street, Wethersfield, CT 06109
3beds
1,267sqft
Single Family Residence
Built in 1954
0.4 Acres Lot
$412,600 Zestimate®
$307/sqft
$2,920 Estimated rent
Home value
$412,600
$375,000 - $454,000
$2,920/mo
Zestimate® history
Loading...
Owner options
Explore your selling options
What's special
Renovated and ready to impress! This 3-bedroom Cape Cod-style home, situated in the desirable Highcrest Elementary School district, has been updated inside and out. Step into the inviting front foyer, complete with an entryway closet, and admire the freshly painted interior and white 6-panel doors. The kitchen has stainless steel appliances, granite countertops, and a door leading to an enclosed porch with sliders that open to a back patio, perfect for outdoor entertaining. The dining room comfortably seats eight, while the living room features a cozy bay window and a wood-burning fireplace with a mantle. The first floor includes a bedroom and a full bathroom with a tub/shower combination, ideal for guests or as a home office. Upstairs, the primary and second bedrooms share a full bathroom, also with a tub/shower combination. Both upper bedrooms are enhanced by built-in hideaway closets, maximizing space and functionality. Enjoy the durability and beauty of Thermopane windows and select wood floors that bring warmth and elegance throughout the home. Additional features include a 22'x22' two-car garage with ample storage space above, a walk-out lower level, and a breezeway that connects the open porch between the house and the garage. The home is vinyl-sided and has been freshly landscaped, ensuring a welcoming curb appeal. An oil boiler, serviced annually by Mull Brothers, and 100-amp electric service complete this well-maintained property.
Zillow last checked: 8 hours ago
Listing updated: November 01, 2024 at 10:49am
Listed by:
Annie Dillon Team,
Annie Dillon 860-729-2998,
William Raveis Real Estate 860-258-6202
Bought with:
Michelle Pirruccio, RES.0781513
William Raveis Real Estate
Source: Smart MLS,MLS#: 24048992
Facts & features
Interior
Bedrooms & bathrooms
- Bedrooms: 3
- Bathrooms: 2
- Full bathrooms: 2
Primary bedroom
- Features: Built-in Features, Hardwood Floor
- Level: Upper
- Area: 214.52 Square Feet
- Dimensions: 17.3 x 12.4
Bedroom
- Features: Hardwood Floor
- Level: Main
- Area: 142.5 Square Feet
- Dimensions: 11.4 x 12.5
Bedroom
- Features: Hardwood Floor
- Level: Upper
- Area: 184.04 Square Feet
- Dimensions: 17.2 x 10.7
Bathroom
- Features: Remodeled, Tub w/Shower, Tile Floor
- Level: Main
Bathroom
- Features: Remodeled, Tub w/Shower, Tile Floor
- Level: Upper
Dining room
- Features: Hardwood Floor
- Level: Main
- Area: 123.12 Square Feet
- Dimensions: 11.4 x 10.8
Kitchen
- Features: Remodeled, Granite Counters, Tile Floor
- Level: Main
- Area: 123.12 Square Feet
- Dimensions: 11.4 x 10.8
Living room
- Features: Bay/Bow Window, Fireplace, Hardwood Floor
- Level: Main
- Area: 243.96 Square Feet
- Dimensions: 11.4 x 21.4
Sun room
- Level: Main
- Area: 63.05 Square Feet
- Dimensions: 6.5 x 9.7
Heating
- Hot Water, Oil
Cooling
- None
Appliances
- Included: Oven/Range, Microwave, Refrigerator, Dishwasher, Disposal, Electric Water Heater, Water Heater
- Laundry: Lower Level
Features
- Basement: Full,Unfinished,Interior Entry,Concrete
- Attic: Access Via Hatch
- Number of fireplaces: 1
Interior area
- Total structure area: 1,267
- Total interior livable area: 1,267 sqft
- Finished area above ground: 1,267
Property
Parking
- Total spaces: 2
- Parking features: Attached
- Attached garage spaces: 2
Features
- Patio & porch: Porch, Deck, Patio
- Exterior features: Sidewalk, Rain Gutters, Stone Wall
Lot
- Size: 0.40 Acres
- Features: Sloped
Details
- Parcel number: 2376567
- Zoning: A
Construction
Type & style
- Home type: SingleFamily
- Architectural style: Cape Cod
- Property subtype: Single Family Residence
Materials
- Vinyl Siding
- Foundation: Concrete Perimeter
- Roof: Asphalt
Condition
- New construction: No
- Year built: 1954
Utilities & green energy
- Sewer: Public Sewer
- Water: Public
- Utilities for property: Cable Available
Community & neighborhood
Location
- Region: Wethersfield
Price history
| Date | Event | Price |
|---|---|---|
| 11/1/2024 | Sold | $389,000-1.5%$307/sqft |
Source: | ||
| 10/7/2024 | Listing removed | $2,800$2/sqft |
Source: Zillow Rentals | ||
| 9/27/2024 | Listed for rent | $2,800$2/sqft |
Source: Zillow Rentals | ||
| 9/24/2024 | Listing removed | $395,000$312/sqft |
Source: | ||
| 8/7/2024 | Price change | $395,000-5.9%$312/sqft |
Source: | ||
Public tax history
| Year | Property taxes | Tax assessment |
|---|---|---|
| 2025 | $9,597 +40.1% | $232,820 +46.9% |
| 2024 | $6,850 +3.5% | $158,480 |
| 2023 | $6,621 +1.7% | $158,480 |
Find assessor info on the county website
Neighborhood: 06109
Nearby schools
GreatSchools rating
- 7/10Highcrest SchoolGrades: K-6Distance: 0.9 mi
- 6/10Silas Deane Middle SchoolGrades: 7-8Distance: 2.2 mi
- 7/10Wethersfield High SchoolGrades: 9-12Distance: 2 mi
Schools provided by the listing agent
- Elementary: Highcrest
- Middle: Silas Deane
- High: Wethersfield
Source: Smart MLS. This data may not be complete. We recommend contacting the local school district to confirm school assignments for this home.

Get pre-qualified for a loan
At Zillow Home Loans, we can pre-qualify you in as little as 5 minutes with no impact to your credit score.An equal housing lender. NMLS #10287.
Sell for more on Zillow
Get a free Zillow Showcase℠ listing and you could sell for .
$412,600
2% more+ $8,252
With Zillow Showcase(estimated)
$420,852