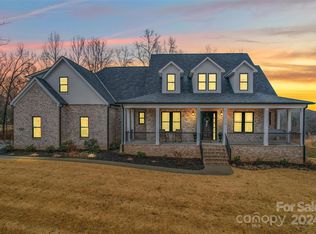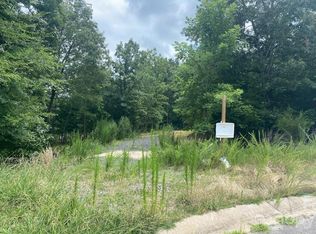Rolling terrains highlight the executive feel of this beautiful community. This beautiful home opens to the formal dining room,living room and large family room with fireplace which leads you to the kitchen and breakfast nook.The second floor features a master suite with sitting area, large walk in closet,dual vanities,garden tub and separate shower.Two bedrooms share a full bath and an additional bedroom with bath.A theater room and a laundry room complete the second floor.Buyer verify schools.
This property is off market, which means it's not currently listed for sale or rent on Zillow. This may be different from what's available on other websites or public sources.

