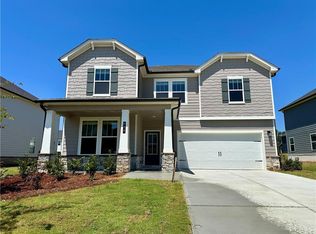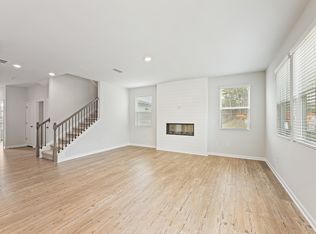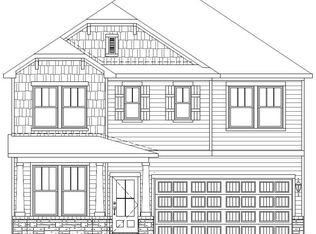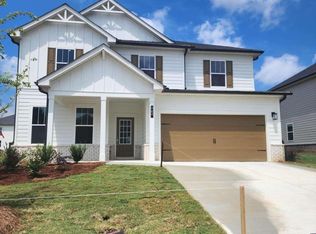BRAND NEW 5 beds single family. Never occupied. Travis floorplan from Century Communities! This expansive home offers 5 bedrooms and 3 full bathrooms spread across 2774 square feet, providing ample space for comfortable living. Step inside to discover a modern, open concept layout perfect for hosting gatherings with friends and family. The main level features a guest bedroom with a full bath, ensuring convenience and privacy for guests or family members. The chef's kitchen boasts sleek white cabinets, elegant granite countertops, and a spacious island that flows seamlessly into the dining and family room areas. Upstairs, you'll find three generously sized guest bedrooms, along with an open loft area ideal for a media room, kids' play area, or home office. The oversized primary suite offers a tranquil retreat with a large walk-in closet. Move-in ready, seize the opportunity to make this your new home!
This property is off market, which means it's not currently listed for sale or rent on Zillow. This may be different from what's available on other websites or public sources.



