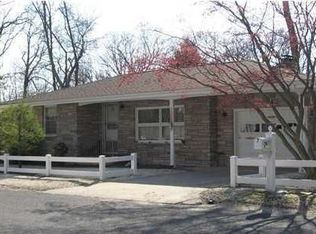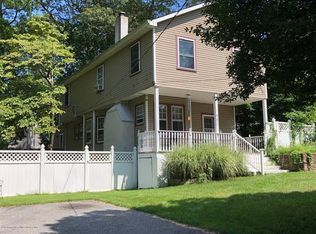SHARK RIVER HILLS Gracious Italian Hacienda Ranch.. Relaxing Lush gardens and pathways, open-air covered patio with arched openings over looks the brick court yard. Hemmingway Family room with custom ceramic floor, open beamed ceiling and fireplace. Galley kitchen with lots of counter and storage space is a chef's delight. Amazing Dining Room with vaulted wainscot ceiling, custom built family table, and huge window that brings the pleasure of the outdoors inside... 2 bdrms plus bonus room. 2 Full Baths. Office nook, main floor laundry. Gated driveway for boat or RV plus driveway to the 2 car garage. Sun room with hot tub. Covered back porch. And PRIVACY - this home is an immacculate secluded paradise convenient to the beach, marinas, golf. Attention to Details and Pride of Ownership.
This property is off market, which means it's not currently listed for sale or rent on Zillow. This may be different from what's available on other websites or public sources.


