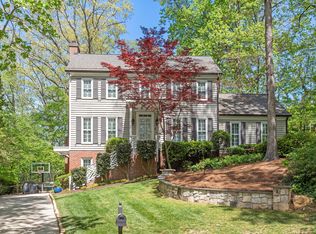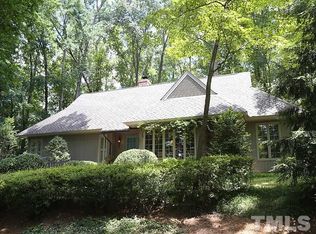A one-of-a-kind stunner in ITB! John Farabow, NC Modernist architect, designed & built this home in 1977. It has been thoughtfully updated through the years with tiered decking and a relaxing babbling brook water feature in the natural landscaped, wooded back yard. Modernist touches include: metal railings & cooper roofed carport, designed by Heath Satow, and a spiral staircase. It sits in a quiet cul-de-sac on nearly 2 acres of land, Greenway access on premises, creek access and clearing for kayak/canoe launch, 1 mile walk on sidewalks to North Hills, 3/4 mile walk on Greenway to Glenwood Place. Other features: Oversized floor to ceiling casement windows throughout, recessed lighting throughout, SS appliances, gas cooking, maple cabinets, hardwood & slate flooring, chef's floor in kitchen, gas FP, built-ins, jetted tub in MB, cedar closet, cypress siding, concrete counters, oversized firepit with natural stone surround, storage shed, Rain Bird irrigation system in front yard, timed landscape lighting.
This property is off market, which means it's not currently listed for sale or rent on Zillow. This may be different from what's available on other websites or public sources.

