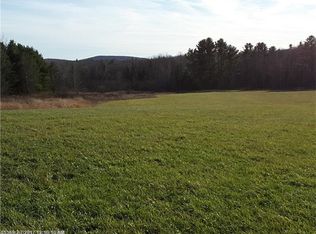Closed
$440,000
727 Stream Road, Winterport, ME 04496
3beds
1,669sqft
Single Family Residence
Built in 2024
1.64 Acres Lot
$450,800 Zestimate®
$264/sqft
$2,497 Estimated rent
Home value
$450,800
Estimated sales range
Not available
$2,497/mo
Zestimate® history
Loading...
Owner options
Explore your selling options
What's special
Newly built home situated in popular Winterport looking for its first occupant. This home is fresh and full of features such as cathedral and 10' ceilings, soft close kitchen cabinets, Mitsubishi heat pumps, radiant heating, tiled bath/shower surrounds and a finished garage with a newly paved driveway. In addition to the open concept living area the property offers a generous foyer, walk-in pantry, 3 full bedrooms, 2 luxury bathrooms, laundry room and separate utility area. Book your tour now and see all this property has to offer.
Zillow last checked: 8 hours ago
Listing updated: April 03, 2025 at 12:54pm
Listed by:
American Realty Company
Bought with:
Berkshire Hathaway HomeServices Northeast Real Estate
Source: Maine Listings,MLS#: 1585565
Facts & features
Interior
Bedrooms & bathrooms
- Bedrooms: 3
- Bathrooms: 2
- Full bathrooms: 2
Primary bedroom
- Features: Closet, Full Bath
- Level: First
- Area: 169.86 Square Feet
- Dimensions: 14.53 x 11.69
Bedroom 2
- Features: Closet
- Level: First
- Area: 97.41 Square Feet
- Dimensions: 11.42 x 8.53
Bedroom 3
- Features: Closet
- Level: First
- Area: 96.62 Square Feet
- Dimensions: 11.34 x 8.52
Kitchen
- Level: First
- Area: 101.6 Square Feet
- Dimensions: 10.13 x 10.03
Laundry
- Level: First
- Area: 30.98 Square Feet
- Dimensions: 6.4 x 4.84
Living room
- Features: Cathedral Ceiling(s)
- Level: First
- Area: 541.66 Square Feet
- Dimensions: 31.31 x 17.3
Mud room
- Features: Closet
- Level: First
- Area: 114.19 Square Feet
- Dimensions: 14.4 x 7.93
Other
- Features: Pantry
- Level: First
- Area: 46.08 Square Feet
- Dimensions: 9.68 x 4.76
Other
- Features: Utility Room
- Level: First
- Area: 68.91 Square Feet
- Dimensions: 8.69 x 7.93
Heating
- Baseboard, Heat Pump, Radiant
Cooling
- Heat Pump
Appliances
- Included: Dishwasher, Microwave, Electric Range, Refrigerator, ENERGY STAR Qualified Appliances, Tankless Water Heater
Features
- 1st Floor Primary Bedroom w/Bath, One-Floor Living, Pantry, Shower
- Flooring: Concrete, Vinyl
- Windows: Low Emissivity Windows
- Has fireplace: No
Interior area
- Total structure area: 1,669
- Total interior livable area: 1,669 sqft
- Finished area above ground: 1,669
- Finished area below ground: 0
Property
Parking
- Total spaces: 2
- Parking features: Gravel, 1 - 4 Spaces, 5 - 10 Spaces, Garage Door Opener, Heated Garage
- Attached garage spaces: 2
Accessibility
- Accessibility features: 48+ Inch Halls, Level Entry
Features
- Patio & porch: Porch
- Has view: Yes
- View description: Trees/Woods
Lot
- Size: 1.64 Acres
- Features: Rural, Rolling Slope
Details
- Zoning: Residential
- Other equipment: Internet Access Available
Construction
Type & style
- Home type: SingleFamily
- Architectural style: Ranch
- Property subtype: Single Family Residence
Materials
- Wood Frame, Vinyl Siding
- Foundation: Slab
- Roof: Metal
Condition
- New Construction
- New construction: Yes
- Year built: 2024
Utilities & green energy
- Electric: Circuit Breakers
- Sewer: Private Sewer, Septic Design Available
- Water: Private, Well
- Utilities for property: Utilities On
Green energy
- Energy efficient items: Insulated Foundation, LED Light Fixtures, Thermostat, Smart Electric Meter
Community & neighborhood
Location
- Region: Winterport
Other
Other facts
- Road surface type: Paved
Price history
| Date | Event | Price |
|---|---|---|
| 1/30/2025 | Sold | $440,000-2.2%$264/sqft |
Source: | ||
| 12/8/2024 | Pending sale | $450,000$270/sqft |
Source: | ||
| 11/20/2024 | Contingent | $450,000$270/sqft |
Source: | ||
| 10/1/2024 | Price change | $450,000-3.2%$270/sqft |
Source: | ||
| 7/1/2024 | Price change | $465,000-2.1%$279/sqft |
Source: | ||
Public tax history
Tax history is unavailable.
Neighborhood: 04496
Nearby schools
GreatSchools rating
- 6/10Samuel L Wagner Middle SchoolGrades: 5-8Distance: 6.2 mi
- 7/10Hampden AcademyGrades: 9-12Distance: 10.8 mi
- 6/10Leroy H Smith SchoolGrades: PK-4Distance: 6.6 mi

Get pre-qualified for a loan
At Zillow Home Loans, we can pre-qualify you in as little as 5 minutes with no impact to your credit score.An equal housing lender. NMLS #10287.
