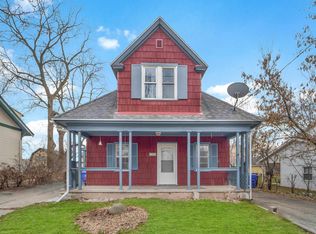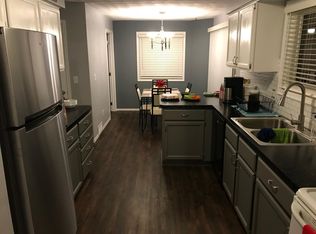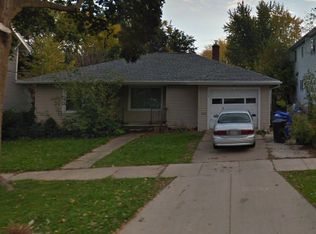Sold
$265,000
727 W 3rd St, Appleton, WI 54914
3beds
1,772sqft
Single Family Residence
Built in 1905
7,405.2 Square Feet Lot
$275,500 Zestimate®
$150/sqft
$2,180 Estimated rent
Home value
$275,500
$245,000 - $309,000
$2,180/mo
Zestimate® history
Loading...
Owner options
Explore your selling options
What's special
Beautifully renovated 3-bedroom, 2-bath home on a desirable city lot in Appleton. The main level offers an open-concept living and dining area with a modern, updated kitchen—perfect for entertaining. A sliding glass door off the kitchen leads to a private patio, ideal for outdoor dining or relaxing evenings. Upstairs, you’ll find 3 spacious bedrooms, including a stunning master suite with a private full bath and generous closet space. A bonus living area upstairs adds flexibility for a home office or lounge. Thoughtful updates throughout preserve the original charm while adding fresh, contemporary touches—from the new LVP floors to stylish lighting and finishes. Please allow 24 hours binding acceptance and note that the sellers are licensed agents.
Zillow last checked: 8 hours ago
Listing updated: June 11, 2025 at 03:17am
Listed by:
Jayden Henton 920-445-9461,
Real Broker LLC,
Brooke Kadrlik 920-680-4328,
Real Broker LLC
Bought with:
Derek J Loda
Acre Realty, Ltd.
Source: RANW,MLS#: 50307689
Facts & features
Interior
Bedrooms & bathrooms
- Bedrooms: 3
- Bathrooms: 2
- Full bathrooms: 2
Bedroom 1
- Level: Upper
- Dimensions: 15x14
Bedroom 2
- Level: Upper
- Dimensions: 11x9
Bedroom 3
- Level: Upper
- Dimensions: 11x10
Dining room
- Level: Main
- Dimensions: 11x9
Kitchen
- Level: Main
- Dimensions: 18x8
Living room
- Level: Main
- Dimensions: 15x11
Other
- Description: Bonus Room
- Level: Upper
- Dimensions: 10x10
Other
- Description: 3 Season Rm
- Level: Main
- Dimensions: 19x9
Heating
- Forced Air
Cooling
- Forced Air, Central Air
Appliances
- Included: Dishwasher, Dryer, Microwave, Range, Refrigerator, Washer
Features
- At Least 1 Bathtub, Cable Available, High Speed Internet
- Flooring: Wood/Simulated Wood Fl
- Basement: Full,Sump Pump
- Has fireplace: No
- Fireplace features: None
Interior area
- Total interior livable area: 1,772 sqft
- Finished area above ground: 1,772
- Finished area below ground: 0
Property
Parking
- Total spaces: 1
- Parking features: Attached
- Attached garage spaces: 1
Accessibility
- Accessibility features: 1st Floor Full Bath
Features
- Patio & porch: Deck
Lot
- Size: 7,405 sqft
Details
- Parcel number: 313034600
- Zoning: Residential
- Special conditions: Arms Length
Construction
Type & style
- Home type: SingleFamily
- Property subtype: Single Family Residence
Materials
- Vinyl Siding
- Foundation: Block
Condition
- New construction: No
- Year built: 1905
Utilities & green energy
- Sewer: Public Sewer
- Water: Public
Community & neighborhood
Location
- Region: Appleton
Price history
| Date | Event | Price |
|---|---|---|
| 6/6/2025 | Sold | $265,000+6%$150/sqft |
Source: RANW #50307689 Report a problem | ||
| 5/11/2025 | Contingent | $249,900$141/sqft |
Source: | ||
| 5/7/2025 | Listed for sale | $249,900+31.6%$141/sqft |
Source: RANW #50307689 Report a problem | ||
| 12/16/2024 | Listing removed | $189,900$107/sqft |
Source: | ||
| 11/22/2024 | Listed for sale | $189,900$107/sqft |
Source: | ||
Public tax history
| Year | Property taxes | Tax assessment |
|---|---|---|
| 2024 | $2,490 -4.3% | $177,200 |
| 2023 | $2,602 +21.2% | $177,200 +61.1% |
| 2022 | $2,148 -4.4% | $110,000 |
Find assessor info on the county website
Neighborhood: 54914
Nearby schools
GreatSchools rating
- 5/10Jefferson Elementary SchoolGrades: PK-6Distance: 0.4 mi
- 3/10Wilson Middle SchoolGrades: 7-8Distance: 0.7 mi
- 4/10West High SchoolGrades: 9-12Distance: 1.1 mi

Get pre-qualified for a loan
At Zillow Home Loans, we can pre-qualify you in as little as 5 minutes with no impact to your credit score.An equal housing lender. NMLS #10287.


