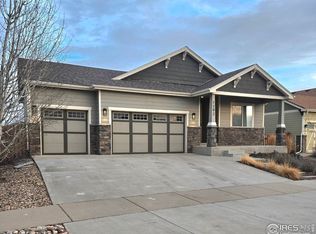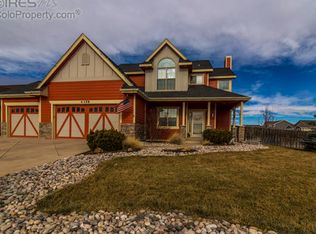Sold for $587,000
$587,000
7270 Mcclellan Road, Wellington, CO 80549
4beds
3,600sqft
Single Family Residence
Built in 2013
8,712 Square Feet Lot
$572,300 Zestimate®
$163/sqft
$2,702 Estimated rent
Home value
$572,300
$544,000 - $601,000
$2,702/mo
Zestimate® history
Loading...
Owner options
Explore your selling options
What's special
Looking for that special retreat? Former GJ Gardner model home. 4 bed - 3 bath - 3 car 1840 up and down on a 8,500sf corner lot. Main floor primary bed is so awesome and private with it's to die for 5 piece bath and walk-in closet. 2 beds and a bath on the other side of the home. Gorgeous kitchen with granite and stainless appliances, main floor laundry. Private deck and pergola, (includes hot tub), fenced yard for security and privacy. Wired for surround sound, gas fireplace, multiple ceiling fans and cool lighting. Tons of finished space and light in the "garden level" basement / steam room included. The basement even has an En-suite 3/4 bath with low entry shower and a walk-in closet New roof and gutters 2022, new water filtration system, wood floor on the upper, LVP in the basement, this home is move in ready. Front and back sprinkler system for ease of enjoyment with concrete edging. HOA $40/mo - no metro. The park is diagonal across the street. See it today before it's gone.
Zillow last checked: 8 hours ago
Listing updated: May 01, 2025 at 08:29am
Listed by:
John Weiss 970-215-7700 JWeiss7700@gmail.com,
RE/MAX Alliance
Bought with:
Taryn Tate, 100105993
Coldwell Banker Realty- Fort Collins
Source: REcolorado,MLS#: 8981605
Facts & features
Interior
Bedrooms & bathrooms
- Bedrooms: 4
- Bathrooms: 3
- Full bathrooms: 1
- 3/4 bathrooms: 2
- Main level bathrooms: 2
- Main level bedrooms: 3
Primary bedroom
- Description: Stunning Suite
- Level: Main
- Area: 208 Square Feet
- Dimensions: 13 x 16
Bedroom
- Description: Carpet
- Level: Main
- Area: 143 Square Feet
- Dimensions: 13 x 11
Bedroom
- Description: Carpet
- Level: Main
- Area: 143 Square Feet
- Dimensions: 13 x 11
Bedroom
- Description: Lvp
- Level: Basement
- Area: 247 Square Feet
- Dimensions: 13 x 19
Primary bathroom
- Description: 5 Piece
- Level: Main
Bathroom
- Level: Main
Bathroom
- Description: En-Suite
- Level: Basement
Dining room
- Description: Wood Floors
- Level: Main
- Area: 187 Square Feet
- Dimensions: 17 x 11
Family room
- Description: Wood Floors
- Level: Main
- Area: 256 Square Feet
- Dimensions: 16 x 16
Game room
- Description: Lvp
- Level: Basement
- Area: 276 Square Feet
- Dimensions: 12 x 23
Gym
- Description: Lvp
- Level: Basement
- Area: 240 Square Feet
- Dimensions: 12 x 20
Kitchen
- Description: Wood Floors
- Level: Main
- Area: 208 Square Feet
- Dimensions: 13 x 16
Laundry
- Description: Tile
- Level: Main
- Area: 36 Square Feet
- Dimensions: 6 x 6
Utility room
- Description: Lvp
- Level: Basement
- Area: 99 Square Feet
- Dimensions: 9 x 11
Heating
- Forced Air
Cooling
- Central Air
Appliances
- Included: Dishwasher, Disposal, Gas Water Heater, Microwave, Oven, Refrigerator, Self Cleaning Oven, Tankless Water Heater, Water Purifier, Water Softener
Features
- Ceiling Fan(s), Five Piece Bath, Granite Counters, High Ceilings, Kitchen Island, Open Floorplan, Pantry, Primary Suite, Radon Mitigation System, Sauna, Smoke Free, Solid Surface Counters, Sound System, Stone Counters, Vaulted Ceiling(s), Walk-In Closet(s), Wired for Data
- Flooring: Tile, Vinyl, Wood
- Windows: Double Pane Windows, Skylight(s), Window Coverings, Window Treatments
- Basement: Finished,Full
- Number of fireplaces: 1
- Fireplace features: Family Room
Interior area
- Total structure area: 3,600
- Total interior livable area: 3,600 sqft
- Finished area above ground: 1,800
- Finished area below ground: 1,700
Property
Parking
- Total spaces: 3
- Parking features: Concrete, Insulated Garage, Lighted
- Attached garage spaces: 3
Accessibility
- Accessibility features: Accessible Approach with Ramp
Features
- Levels: One
- Stories: 1
- Patio & porch: Deck, Front Porch
- Exterior features: Private Yard, Rain Gutters
- Has spa: Yes
- Spa features: Steam Room, Spa/Hot Tub, Heated
- Fencing: Full
Lot
- Size: 8,712 sqft
- Features: Corner Lot, Irrigated, Landscaped, Level, Open Space, Sprinklers In Front, Sprinklers In Rear
- Residential vegetation: Grassed
Details
- Parcel number: R1625722
- Special conditions: Standard
Construction
Type & style
- Home type: SingleFamily
- Architectural style: Contemporary
- Property subtype: Single Family Residence
Materials
- Cement Siding, Frame
- Foundation: Concrete Perimeter, Slab
- Roof: Composition
Condition
- Year built: 2013
Details
- Builder name: GJ Gardner Homes
Utilities & green energy
- Electric: 220 Volts, 220 Volts in Garage
- Sewer: Public Sewer
- Water: Public
- Utilities for property: Cable Available, Electricity Connected, Internet Access (Wired), Natural Gas Available, Natural Gas Connected, Phone Available, Phone Connected
Community & neighborhood
Security
- Security features: Carbon Monoxide Detector(s), Smoke Detector(s)
Location
- Region: Wellington
- Subdivision: Park Meadows
HOA & financial
HOA
- Has HOA: Yes
- HOA fee: $40 monthly
- Amenities included: Park, Playground
- Services included: Reserve Fund, Insurance, Maintenance Grounds, Maintenance Structure, Trash
- Association name: Park Meadows
- Association phone: 720-939-4719
Other
Other facts
- Listing terms: Cash,Conventional,FHA,USDA Loan,VA Loan
- Ownership: Individual
- Road surface type: Paved
Price history
| Date | Event | Price |
|---|---|---|
| 4/30/2025 | Sold | $587,000$163/sqft |
Source: | ||
| 4/9/2025 | Pending sale | $587,000$163/sqft |
Source: | ||
| 4/3/2025 | Listed for sale | $587,000+45%$163/sqft |
Source: | ||
| 6/10/2016 | Sold | $404,960-2.4%$112/sqft |
Source: | ||
| 1/28/2016 | Listed for sale | $414,960+207.4%$115/sqft |
Source: Windermere Fort Collins #782519 Report a problem | ||
Public tax history
| Year | Property taxes | Tax assessment |
|---|---|---|
| 2024 | $3,367 +17.3% | $35,470 -1% |
| 2023 | $2,871 -1.4% | $35,814 +36.9% |
| 2022 | $2,910 -2.2% | $26,167 -2.8% |
Find assessor info on the county website
Neighborhood: 80549
Nearby schools
GreatSchools rating
- 4/10Eyestone Elementary SchoolGrades: PK-5Distance: 1.4 mi
- 4/10Wellington Middle SchoolGrades: 6-10Distance: 1.3 mi
Schools provided by the listing agent
- Elementary: Eyestone
- Middle: Wellington
- High: Poudre
- District: Poudre R-1
Source: REcolorado. This data may not be complete. We recommend contacting the local school district to confirm school assignments for this home.
Get a cash offer in 3 minutes
Find out how much your home could sell for in as little as 3 minutes with a no-obligation cash offer.
Estimated market value$572,300
Get a cash offer in 3 minutes
Find out how much your home could sell for in as little as 3 minutes with a no-obligation cash offer.
Estimated market value
$572,300

