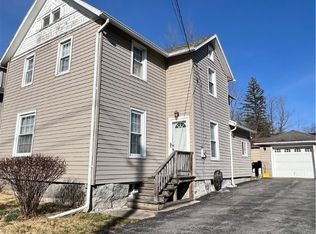Closed
$210,000
7270 Owasco Rd, Auburn, NY 13021
4beds
1,440sqft
Single Family Residence
Built in 1925
4,800.31 Square Feet Lot
$229,900 Zestimate®
$146/sqft
$2,298 Estimated rent
Home value
$229,900
$218,000 - $241,000
$2,298/mo
Zestimate® history
Loading...
Owner options
Explore your selling options
What's special
This beautiful 4 bedroom 1.5 bath home has so much to offer. Within walking distance to Owasco Elementary and Emerson Park. This home offers new windows, new floors throughout, completely new 200 amp electrical service, siding, furnace including central air as well as new water heater. This home also offers a finished walkup attic. If that doesn't get your attention then the new kitchen will. All new solid wood cabinets, and state of the art Bosch stainless steel appliances. Don't miss out on this opportunity to own a maintenance free home in the beautiful town of Owasco.
Zillow last checked: 8 hours ago
Listing updated: January 12, 2024 at 09:28am
Listed by:
Stephen J. Baier 315-406-2717,
The Real Estate Agency
Bought with:
Stephen J. Baier, 10491213852
The Real Estate Agency
Source: NYSAMLSs,MLS#: S1505723 Originating MLS: Syracuse
Originating MLS: Syracuse
Facts & features
Interior
Bedrooms & bathrooms
- Bedrooms: 4
- Bathrooms: 2
- Full bathrooms: 1
- 1/2 bathrooms: 1
- Main level bathrooms: 1
Heating
- Gas, Forced Air
Cooling
- Central Air
Appliances
- Included: Dryer, Dishwasher, Electric Oven, Electric Range, Gas Cooktop, Gas Water Heater, Microwave, Refrigerator, Washer
Features
- Attic, Breakfast Bar, Separate/Formal Dining Room, Separate/Formal Living Room, Solid Surface Counters
- Flooring: Carpet, Laminate, Varies
- Basement: Full
- Has fireplace: No
Interior area
- Total structure area: 1,440
- Total interior livable area: 1,440 sqft
Property
Parking
- Parking features: No Garage
Features
- Levels: Two
- Stories: 2
- Patio & porch: Open, Porch
- Exterior features: Blacktop Driveway
Lot
- Size: 4,800 sqft
- Dimensions: 37 x 128
- Features: Residential Lot
Details
- Additional structures: Shed(s), Storage
- Parcel number: 05460011601900020600000000
- Special conditions: Standard
Construction
Type & style
- Home type: SingleFamily
- Architectural style: Colonial
- Property subtype: Single Family Residence
Materials
- Vinyl Siding
- Foundation: Block
- Roof: Asphalt
Condition
- Resale
- Year built: 1925
Utilities & green energy
- Sewer: Connected
- Water: Connected, Public
- Utilities for property: Sewer Connected, Water Connected
Community & neighborhood
Location
- Region: Auburn
- Subdivision: Melrose Park Surveyed Arn
Other
Other facts
- Listing terms: Cash,Conventional,FHA,VA Loan
Price history
| Date | Event | Price |
|---|---|---|
| 1/12/2024 | Sold | $210,000+5.1%$146/sqft |
Source: | ||
| 11/12/2023 | Pending sale | $199,900$139/sqft |
Source: | ||
| 11/12/2023 | Listed for sale | $199,900+277.2%$139/sqft |
Source: | ||
| 6/22/2000 | Sold | $53,000$37/sqft |
Source: Public Record Report a problem | ||
Public tax history
| Year | Property taxes | Tax assessment |
|---|---|---|
| 2024 | -- | $68,500 |
| 2023 | -- | $68,500 |
| 2022 | -- | $68,500 |
Find assessor info on the county website
Neighborhood: Melrose Park
Nearby schools
GreatSchools rating
- 4/10Owasco Elementary SchoolGrades: K-6Distance: 0.4 mi
- 7/10Auburn Junior High SchoolGrades: 7-8Distance: 1.5 mi
- 4/10Auburn High SchoolGrades: 9-12Distance: 0.8 mi
Schools provided by the listing agent
- District: Auburn
Source: NYSAMLSs. This data may not be complete. We recommend contacting the local school district to confirm school assignments for this home.
