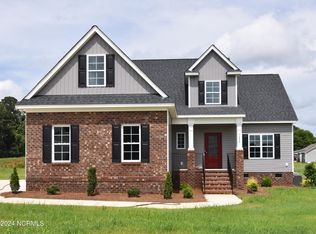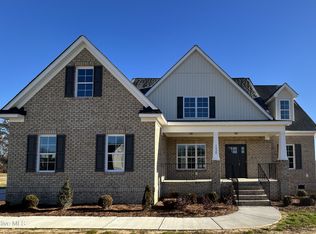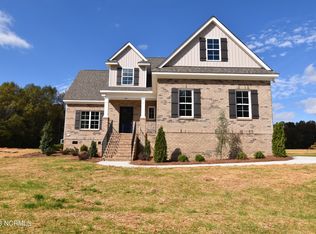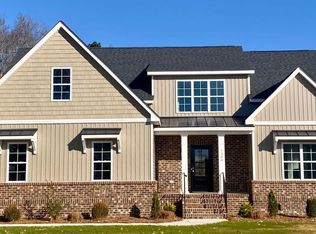Sold for $375,000
$375,000
7270 Twin Pines Road, Spring Hope, NC 27882
3beds
1,635sqft
Single Family Residence
Built in 2024
0.69 Acres Lot
$375,700 Zestimate®
$229/sqft
$2,022 Estimated rent
Home value
$375,700
$278,000 - $503,000
$2,022/mo
Zestimate® history
Loading...
Owner options
Explore your selling options
What's special
One of our favorite plans on a county lot and loaded with features! Convenient to Wake County & RTP. 3 bedrooms on first floor including master suite with tile shower, garden tub, double vanities & wic. Nice open kitchen with island, pantry, upgraded appliances, & quartz counters. Permanent stairs leading to massive floored attic storage. 2nd floor space is expandable for possible future living space. Plumbing and electrical are ready to go. 2 car garage & back deck overlooking a nice size county lot! Everything you have been looking for in a brand new home! County taxes only! Restrictive Covenants are recorded with HOA at zero dollars & no amenities.
Zillow last checked: 8 hours ago
Listing updated: December 18, 2024 at 11:26am
Listed by:
Four Seasons TEAM 252-462-0022,
Four Seasons Sales
Bought with:
Jason Walters Real Estate Team, 243837
EXP Realty LLC - C
Jamie Smith, 320495
eXp Realty LLC
Source: Hive MLS,MLS#: 100428726 Originating MLS: Rocky Mount Area Association of Realtors
Originating MLS: Rocky Mount Area Association of Realtors
Facts & features
Interior
Bedrooms & bathrooms
- Bedrooms: 3
- Bathrooms: 2
- Full bathrooms: 2
Primary bedroom
- Level: First
Bedroom 2
- Level: First
Bedroom 3
- Level: First
Dining room
- Level: First
Great room
- Level: First
Kitchen
- Level: First
Laundry
- Level: First
Heating
- Heat Pump, Electric
Cooling
- Central Air
Appliances
- Included: Vented Exhaust Fan, Electric Oven, Built-In Microwave, Dishwasher
- Laundry: Dryer Hookup, Washer Hookup, Laundry Room
Features
- Master Downstairs, Walk-in Closet(s), High Ceilings, Mud Room, Solid Surface, Kitchen Island, Ceiling Fan(s), Pantry, Walk-in Shower, Walk-In Closet(s)
- Flooring: Carpet, LVT/LVP, Tile
- Doors: Thermal Doors
- Windows: Thermal Windows
- Basement: None
- Attic: Floored,Permanent Stairs,Walk-In
- Has fireplace: No
- Fireplace features: None
Interior area
- Total structure area: 1,635
- Total interior livable area: 1,635 sqft
Property
Parking
- Total spaces: 2
- Parking features: Garage Faces Side, Attached, Concrete, Garage Door Opener, On Site, Paved
- Has attached garage: Yes
Features
- Levels: One and One Half
- Stories: 1
- Patio & porch: Deck, Porch
- Exterior features: Thermal Doors
- Fencing: None
Lot
- Size: 0.69 Acres
- Dimensions: 0.69
Details
- Parcel number: 351460
- Zoning: Residential
- Special conditions: Standard
Construction
Type & style
- Home type: SingleFamily
- Property subtype: Single Family Residence
Materials
- Brick, Vinyl Siding
- Foundation: Brick/Mortar, Crawl Space
- Roof: Architectural Shingle
Condition
- New construction: Yes
- Year built: 2024
Utilities & green energy
- Sewer: Septic Tank
- Water: Well
Green energy
- Energy efficient items: Lighting, Thermostat
Community & neighborhood
Security
- Security features: Smoke Detector(s)
Location
- Region: Spring Hope
- Subdivision: Pinewoods Farm
HOA & financial
HOA
- Has HOA: Yes
- Amenities included: None, See Remarks
- Association name: Pinewoods Farm HOA
- Association phone: 252-462-0022
Other
Other facts
- Listing agreement: Exclusive Right To Sell
- Listing terms: Cash,Conventional,FHA,USDA Loan,VA Loan
- Road surface type: Paved
Price history
| Date | Event | Price |
|---|---|---|
| 12/18/2024 | Sold | $375,000-1.3%$229/sqft |
Source: | ||
| 11/22/2024 | Pending sale | $379,900$232/sqft |
Source: | ||
| 9/10/2024 | Price change | $379,900-2.6%$232/sqft |
Source: | ||
| 2/21/2024 | Listed for sale | $389,900$238/sqft |
Source: | ||
Public tax history
Tax history is unavailable.
Neighborhood: 27882
Nearby schools
GreatSchools rating
- 6/10Spring Hope ElementaryGrades: PK-5Distance: 1.8 mi
- 8/10Southern Nash MiddleGrades: 6-8Distance: 3.8 mi
- 4/10Southern Nash HighGrades: 9-12Distance: 5.6 mi
Schools provided by the listing agent
- Elementary: Spring Hope
- Middle: Southern Nash
- High: Southern Nash
Source: Hive MLS. This data may not be complete. We recommend contacting the local school district to confirm school assignments for this home.
Get pre-qualified for a loan
At Zillow Home Loans, we can pre-qualify you in as little as 5 minutes with no impact to your credit score.An equal housing lender. NMLS #10287.



