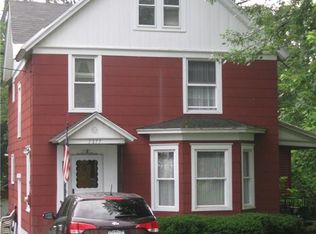Closed
$215,000
7271 Owasco Rd, Auburn, NY 13021
3beds
1,244sqft
Single Family Residence
Built in 1920
8,089.09 Square Feet Lot
$218,400 Zestimate®
$173/sqft
$1,959 Estimated rent
Home value
$218,400
Estimated sales range
Not available
$1,959/mo
Zestimate® history
Loading...
Owner options
Explore your selling options
What's special
Charming and beautifully remodeled 3-bedroom, 2-bathroom home in Owasco, NY! Just a mile from Owasco Lake and Emerson Park, this move-in-ready home offers the perfect balance of modern updates and small-town charm. Enjoy nearby amenities including the Owasco playground and splash pad, pickleball and basketball courts, and the popular Wednesday night farmers market with food trucks at the Owasco Fire Department pavilion. Plus—benefit from reduced taxes, as the home sits outside Auburn city limits.
Step inside to discover a total remodel featuring all-new flooring, a stunning new kitchen with island, stylish new vanities and fixtures, and fresh paint inside and out. The thoughtful layout includes two first-floor bedrooms and a full bathroom, with a private primary suite upstairs offering a spacious sitting area, walk-in closet, and full bath.
Step outside to enjoy your large fenced backyard—a perfect space for pets, play, or entertaining. With countless updates, all that’s left to do is move in and start making memories. This home truly has it all—updates, location, and charm. This isn’t just a home—it’s a lifestyle in the heart of Owasco.
Zillow last checked: 8 hours ago
Listing updated: October 22, 2025 at 06:46pm
Listed by:
Lucas Ferrin 315-406-1648,
Howard Hanna Real Estate
Bought with:
Marian Anderson, 10301210966
Acropolis Realty Group LLC
Source: NYSAMLSs,MLS#: S1631153 Originating MLS: Syracuse
Originating MLS: Syracuse
Facts & features
Interior
Bedrooms & bathrooms
- Bedrooms: 3
- Bathrooms: 2
- Full bathrooms: 2
- Main level bathrooms: 1
- Main level bedrooms: 2
Heating
- Gas, Forced Air
Appliances
- Included: Dishwasher, Gas Oven, Gas Range, Gas Water Heater, Refrigerator
- Laundry: Main Level
Features
- Eat-in Kitchen, Kitchen Island, Bedroom on Main Level
- Flooring: Carpet, Varies, Vinyl
- Basement: Partial
- Has fireplace: No
Interior area
- Total structure area: 1,244
- Total interior livable area: 1,244 sqft
Property
Parking
- Parking features: No Garage
Features
- Levels: Two
- Stories: 2
- Exterior features: Gravel Driveway
Lot
- Size: 8,089 sqft
- Dimensions: 63 x 128
- Features: Rectangular, Rectangular Lot
Details
- Parcel number: 05460011601800010410000000
- Special conditions: Standard
Construction
Type & style
- Home type: SingleFamily
- Architectural style: Two Story
- Property subtype: Single Family Residence
Materials
- Vinyl Siding
- Foundation: Stone
Condition
- Resale
- Year built: 1920
Utilities & green energy
- Sewer: Connected
- Water: Connected, Public
- Utilities for property: Sewer Connected, Water Connected
Community & neighborhood
Location
- Region: Auburn
Other
Other facts
- Listing terms: Cash,Conventional,FHA,VA Loan
Price history
| Date | Event | Price |
|---|---|---|
| 10/22/2025 | Sold | $215,000-2.2%$173/sqft |
Source: | ||
| 8/26/2025 | Pending sale | $219,900$177/sqft |
Source: | ||
| 8/20/2025 | Price change | $219,900-4.3%$177/sqft |
Source: | ||
| 8/16/2025 | Listed for sale | $229,900+318%$185/sqft |
Source: | ||
| 2/14/2025 | Sold | $55,000$44/sqft |
Source: Public Record Report a problem | ||
Public tax history
| Year | Property taxes | Tax assessment |
|---|---|---|
| 2024 | -- | $62,400 |
| 2023 | -- | $62,400 |
| 2022 | -- | $62,400 |
Find assessor info on the county website
Neighborhood: Melrose Park
Nearby schools
GreatSchools rating
- 4/10Owasco Elementary SchoolGrades: K-6Distance: 0.4 mi
- 5/10Auburn Junior High SchoolGrades: 7-8Distance: 1.5 mi
- 4/10Auburn High SchoolGrades: 9-12Distance: 0.8 mi
Schools provided by the listing agent
- District: Auburn
Source: NYSAMLSs. This data may not be complete. We recommend contacting the local school district to confirm school assignments for this home.
