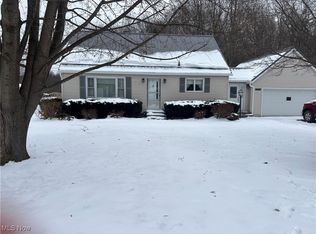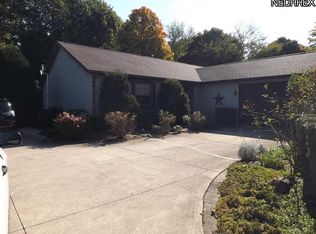Sold for $333,000 on 06/25/24
$333,000
7272 Poore Rd, Conneaut, OH 44030
4beds
3,512sqft
Single Family Residence
Built in 1996
1.2 Acres Lot
$390,300 Zestimate®
$95/sqft
$2,427 Estimated rent
Home value
$390,300
$269,000 - $585,000
$2,427/mo
Zestimate® history
Loading...
Owner options
Explore your selling options
What's special
Welcome to this beautiful ranch home located in the village of North Kingsville. This home boasts a master suite with full bathroom, 3 additional bedrooms and another full bath. There's a large open concept living space, the living room consists of cathedral ceilings and gas fireplace. The basement is finished with a large family room a wood burning fireplace and an office. There is a 2 car attached garage and 4 car detached built in 2017. A new deck was put on 2024, new boiler 2023, Kitchen was remodeled in 2019, basement mostly finished in 2022 and the roof was new in 2014. HOME WARRANTY INCLUDED WITH IDENTITY PROTECTION FOR BUYER FOR A YEAR. Call today to setup your private showing!
Zillow last checked: 8 hours ago
Listing updated: June 26, 2024 at 06:35am
Listing Provided by:
Sarah L Tracy sarahtracy@novellarealty.com440-994-9538,
Novella Realty, LLC.
Bought with:
Alyssa Christison, 2021004458
CENTURY 21 Asa Cox Homes
Source: MLS Now,MLS#: 5037693 Originating MLS: Ashtabula County REALTORS
Originating MLS: Ashtabula County REALTORS
Facts & features
Interior
Bedrooms & bathrooms
- Bedrooms: 4
- Bathrooms: 2
- Full bathrooms: 2
- Main level bathrooms: 2
- Main level bedrooms: 3
Primary bedroom
- Description: Flooring: Carpet
- Level: First
Bedroom
- Description: Flooring: Carpet
- Level: First
Bedroom
- Description: Flooring: Carpet
- Level: First
Bedroom
- Description: Flooring: Laminate
- Level: Basement
Primary bathroom
- Description: Flooring: Tile
- Level: First
Bathroom
- Description: Flooring: Tile
- Level: First
Dining room
- Description: Flooring: Wood
- Level: First
Family room
- Description: Flooring: Laminate
- Level: Basement
Kitchen
- Description: Flooring: Wood
- Level: First
Living room
- Description: Flooring: Carpet
- Level: First
Heating
- Baseboard, Fireplace(s), Gas, Zoned
Cooling
- None
Appliances
- Included: Dishwasher, Disposal, Microwave, Range, Refrigerator, Washer
- Laundry: Main Level
Features
- Cathedral Ceiling(s), Open Floorplan, Pantry, Recessed Lighting, Natural Woodwork, Walk-In Closet(s)
- Windows: Double Pane Windows, Shutters
- Basement: Full,Finished,Sump Pump
- Number of fireplaces: 2
- Fireplace features: Basement, Living Room, Gas, Wood Burning
Interior area
- Total structure area: 3,512
- Total interior livable area: 3,512 sqft
- Finished area above ground: 1,956
- Finished area below ground: 1,556
Property
Parking
- Total spaces: 6
- Parking features: Concrete
- Garage spaces: 6
Features
- Levels: One
- Stories: 1
- Patio & porch: Deck
- Exterior features: Garden
Lot
- Size: 1.20 Acres
Details
- Parcel number: 280110006100
Construction
Type & style
- Home type: SingleFamily
- Architectural style: Ranch
- Property subtype: Single Family Residence
Materials
- Vinyl Siding
- Foundation: Block
- Roof: Asphalt,Fiberglass
Condition
- Year built: 1996
Details
- Warranty included: Yes
Utilities & green energy
- Sewer: Septic Tank
- Water: Public
Community & neighborhood
Security
- Security features: Smoke Detector(s)
Location
- Region: Conneaut
- Subdivision: Village/North Kingsville
Other
Other facts
- Listing terms: Cash,Conventional,FHA,USDA Loan,VA Loan
Price history
| Date | Event | Price |
|---|---|---|
| 6/25/2024 | Sold | $333,000+1.5%$95/sqft |
Source: | ||
| 5/18/2024 | Pending sale | $328,000$93/sqft |
Source: | ||
| 5/11/2024 | Listed for sale | $328,000+92.9%$93/sqft |
Source: | ||
| 2/5/2015 | Sold | $170,000$48/sqft |
Source: | ||
| 12/15/2014 | Pending sale | $170,000$48/sqft |
Source: Asa Cox Homes #3637025 Report a problem | ||
Public tax history
| Year | Property taxes | Tax assessment |
|---|---|---|
| 2024 | $2,903 +1.9% | $82,430 |
| 2023 | $2,847 +20.7% | $82,430 +34.6% |
| 2022 | $2,359 -0.1% | $61,250 |
Find assessor info on the county website
Neighborhood: 44030
Nearby schools
GreatSchools rating
- 5/10Kingsville Elementary SchoolGrades: K-5Distance: 3 mi
- 5/10Wallace H Braden Junior High SchoolGrades: 6-8Distance: 7.3 mi
- 5/10Edgewood High SchoolGrades: 9-12Distance: 5.1 mi
Schools provided by the listing agent
- District: Buckeye LSD Ashtabula - 402
Source: MLS Now. This data may not be complete. We recommend contacting the local school district to confirm school assignments for this home.

Get pre-qualified for a loan
At Zillow Home Loans, we can pre-qualify you in as little as 5 minutes with no impact to your credit score.An equal housing lender. NMLS #10287.
Sell for more on Zillow
Get a free Zillow Showcase℠ listing and you could sell for .
$390,300
2% more+ $7,806
With Zillow Showcase(estimated)
$398,106
