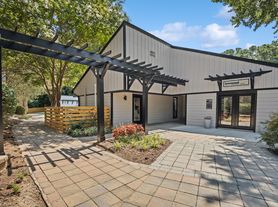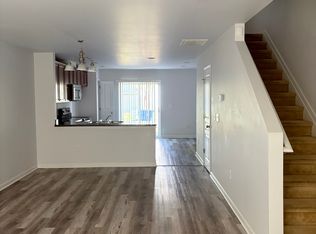. EV-capable electric plug next to driveway. Plug in to charge your Electric Vehicle.
. EV power (Level 2) comes from your Duke power electric bill w/ no additional fees!
. 3 VERY LARGE bedrooms and 2 full baths, . No grass to cut!
. Daily & evening showings 7-days per week: 10:00 am to 7:00 pm by appointment.
. Accepting Tenants move-in for February, March, or April 2026.
. Walk-in shower in Master-bath, Shower/tub in 2nd bath
. Shaded fenced-in deck and level paved back-yard overlooking Mine Creek!!
. Enjoy shade, back-yard creek, (no flood risk), e-bike or walk to Raleigh Greenway
. Non-aggressive pets considered on case-by-case basis
. Lower than normal HVAC cooling and heating costs... Ask us why
. Appliances include range, microwave, washer, dryer, ceiling fans, bar stools, ...
....EV-capable power plug on parking pad, kitchen table & chairs
. Open spacious floor plan: (Living room, kitchen, bar, breakfast nook, 2-decks)
. Deck overlooks "Mine Creek"...connects to popular "Raleigh Greenway"
. Raleigh Greenway: paved, shaded, bike and e-bike-ready (2 blocks away)
. Shaded 2-car private parking pad front of home, 3rd parking spot on street
. Most HVAC vents in ceiling, which simplifies bed and furniture placement
. Kitchen breakfast eat-in nook, kitchen/Living room bar, wood-burning fireplace
. Several spots on all floors for home office and/or large flat-screen TVs.
. Big laundry room: washer, dryer w/ clothes-hangers, big double-sink, storage shelves
. Raleigh greenway entrance ~2 blocks away to paved and shaded greenway
. Many options for internet including SPECTRUM, [[GOOGLE FIBER]] ...
..... AT&T fiber. Google fiber includes high-speed wireless for free
. GREAT schools...walk or bike to all of them. Walk to city & school-bus stops
. Parks, tennis, and playgrounds and every-age of child daycare are all 1 mile away
. From property, you can go anywhere, without fighting traffic!
. Easy commutes to Raleigh, Durham, RTP, Research Triangle Park, Cary, ....
....Johnson County, Holly Springs, Wake Forest and other areas
. Stay a while! Happy to rent this home for 1-5 years!! but we always open to tenants buying. This home has no HOA fee which keeps rents low and attracts buyers too!
No large commercial vehicles allowed. We will evaluate all vehicles during and before your lease with us. 2 vehicles parking in front of home. Optionally, a 3rd vehicle parking on Shellburne Drive must be reviewed and approved.
Replace air filters every 60 days. We supply those filters.
Violent or extremely barking dogs not permitted.
Tenant pays 2 bills: water/garbage pickup, and electricity. Optional: Tenant can sign up for other internet providers, tennis courts, many health clubs, child day-care and swimming pools in the area at additional costs should they desire it.
(1) Verifiable monthly gross income of approximately three times the monthly rent
(2) Verifiable positive rental history or mortgage payments
(3) Applicants must not have any unpaid eviction history.
(4) Owing a prior landlord money will result in the automatic denial of an application. (5) Application may be denied due to unpaid utilities, any past unpaid evictions, unpaid judgments and/or liens.
(6) Property Manager will permit a qualified GUARANTOR to apply that assumes FULL responsibility for ALL rent.
Townhouse for rent
Accepts Zillow applications
$1,995/mo
Fees may apply
7272 Shellburne Dr, Raleigh, NC 27612
3beds
1,680sqft
Price may not include required fees and charges. Price shown reflects the lease term provided. Learn more|
Townhouse
Available Wed Feb 25 2026
Cats, dogs OK
Air conditioner, central air
In unit laundry
Off street parking
Heat pump, fireplace
What's special
Wood-burning fireplaceWalk-in shower in master-bathKitchen breakfast eat-in nookShaded fenced-in deckEnjoy shade back-yard creek
- --
- on Zillow |
- --
- views |
- --
- saves |
Zillow last checked: 9 hours ago
Listing updated: 12 hours ago
Travel times
Facts & features
Interior
Bedrooms & bathrooms
- Bedrooms: 3
- Bathrooms: 2
- Full bathrooms: 2
Rooms
- Room types: Breakfast Nook, Family Room, Office, Recreation Room
Heating
- Heat Pump, Fireplace
Cooling
- Air Conditioner, Central Air
Appliances
- Included: Dishwasher, Dryer, Freezer, Microwave, Oven, Range Oven, Refrigerator, Washer
- Laundry: In Unit
Features
- Flooring: Hardwood, Tile
- Has fireplace: Yes
Interior area
- Total interior livable area: 1,680 sqft
Property
Parking
- Parking features: Off Street
- Details: Contact manager
Features
- Exterior features: Balcony, Bicycle storage, EV Electric Vehicle Charging Level 2 power, EV plug for charging at your Parking Pad, Electric Vehicle Charging Station, Electricity not included in rent, Garbage not included in rent, High-speed Internet Ready, Lawn, Living room, Raleigh paved shaded e-bike-able Greenway, Water not included in rent
Details
- Parcel number: 1707224956
Construction
Type & style
- Home type: Townhouse
- Property subtype: Townhouse
Utilities & green energy
- Utilities for property: Cable Available
Building
Management
- Pets allowed: Yes
Community & HOA
Community
- Features: Playground
Location
- Region: Raleigh
Financial & listing details
- Lease term: 1 Year
Price history
| Date | Event | Price |
|---|---|---|
| 2/21/2026 | Listed for rent | $1,995$1/sqft |
Source: Zillow Rentals Report a problem | ||
| 2/3/2026 | Listing removed | $325,000$193/sqft |
Source: | ||
| 1/2/2026 | Price change | $325,000-3%$193/sqft |
Source: | ||
| 12/10/2025 | Price change | $335,000-3.2%$199/sqft |
Source: | ||
| 11/11/2025 | Listed for sale | $346,000+272%$206/sqft |
Source: | ||
Neighborhood: North Raleigh
Nearby schools
GreatSchools rating
- 7/10Lynn Road ElementaryGrades: PK-5Distance: 0.8 mi
- 5/10Carroll MiddleGrades: 6-8Distance: 2.2 mi
- 6/10Sanderson HighGrades: 9-12Distance: 1 mi

