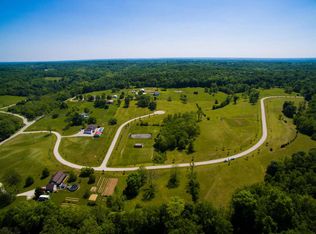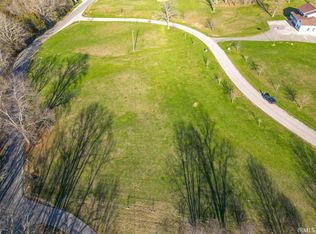Closed
$290,000
7273 S Ketcham Rd, Bloomington, IN 47403
3beds
1,800sqft
Single Family Residence
Built in 1964
3.2 Acres Lot
$294,400 Zestimate®
$--/sqft
$2,170 Estimated rent
Home value
$294,400
$268,000 - $324,000
$2,170/mo
Zestimate® history
Loading...
Owner options
Explore your selling options
What's special
A quick drive from town to this quiet country getaway. Surrounded by mature trees and privacy, this 3 bedroom, 1.5 bath ranch on 3.20 acres is open to many possibilities to the aspiring homesteader. The immaculately curated yard highlights the beautiful 55 ft x24 ft traditional red barn. Besides the red paint it offers a hay loft, horse stalls and around back a chicken coop. Behind the big red barn through a large gate are two large fenced in areas for your animals to roam. Next to the traditional barn is a 24 ft x 30 ft modern pole barn offering full electrical and its own wood-burning stove making it usable year round. A place for your animals and a place for your shop. The large open backyard is great for all sorts of activities, set up garden beds, a great playscape, and yard games, or head to the concrete half basketball court and play a game of HORSE. Arriving home, enter the home off of the large entertainment patio with zero barrier entry into the expansive living room, dining room and kitchen area. Here you will find a large picture window overlooking the front yard, great updated easy maintenance engineered flooring and a wood-burning stove flanked with limestone surround and benches for architectural interest. The house is 1,800 sq ft and was partially remodeled and upgraded in 2017. Updates include vinyl siding, gutters, heat pump/central air, new drywall in living room, kitchen, and ceiling, and the new electrical lines going to the pole barn are buried. Also, the kitchen has new knotty pine cabinets, counter tops, stainless steel appliances, flooring, faucet, and lighting. It has a 12 ft x 70 ft porch that makes it a great place to grill and have an outside seating area. When driving in, notice the two circle driveways and RV parking. The outdoor security system is not included in the sale of the house. Smithville Communications provides internet. Septic has been cleaned twice since 2017.
Zillow last checked: 8 hours ago
Listing updated: October 23, 2024 at 10:41am
Listed by:
Autumn McCoy Cell:812-323-7232,
Griffin Realty Holdings LLC
Bought with:
Avery Thatcher, RB14037006
Thatcher Real Estate
Source: IRMLS,MLS#: 202430992
Facts & features
Interior
Bedrooms & bathrooms
- Bedrooms: 3
- Bathrooms: 2
- Full bathrooms: 1
- 1/2 bathrooms: 1
- Main level bedrooms: 3
Bedroom 1
- Level: Main
Bedroom 2
- Level: Main
Dining room
- Level: Main
- Area: 126
- Dimensions: 14 x 9
Kitchen
- Level: Main
- Area: 200
- Dimensions: 20 x 10
Living room
- Level: Main
- Area: 420
- Dimensions: 21 x 20
Heating
- Propane
Cooling
- Central Air
Appliances
- Included: Dishwasher, Microwave, Refrigerator, Electric Range, Electric Water Heater
Features
- Custom Cabinetry
- Flooring: Carpet, Laminate, Stone
- Has basement: No
- Has fireplace: Yes
- Fireplace features: Wood Burning Stove
Interior area
- Total structure area: 1,800
- Total interior livable area: 1,800 sqft
- Finished area above ground: 1,800
- Finished area below ground: 0
Property
Parking
- Parking features: RV Access/Parking, Circular Driveway, Gravel
- Has uncovered spaces: Yes
Features
- Levels: One
- Stories: 1
- Patio & porch: Patio
- Exterior features: Basketball Court
- Fencing: Partial,Farm,Pet Fence
Lot
- Size: 3.20 Acres
- Features: 3-5.9999, Wooded, Rural
Details
- Additional structures: Barn(s), Pole/Post Building
- Parcel number: 531106401003.000006
Construction
Type & style
- Home type: SingleFamily
- Architectural style: Ranch
- Property subtype: Single Family Residence
Materials
- Vinyl Siding
- Foundation: Slab
- Roof: Tile
Condition
- New construction: No
- Year built: 1964
Utilities & green energy
- Electric: Duke Energy Indiana
- Sewer: Septic Tank
- Water: City, Southern Monroe Water
Community & neighborhood
Community
- Community features: Horse Facilities
Location
- Region: Bloomington
- Subdivision: Other
Other
Other facts
- Listing terms: Cash,Conventional
Price history
| Date | Event | Price |
|---|---|---|
| 10/22/2024 | Sold | $290,000-3.3% |
Source: | ||
| 9/10/2024 | Price change | $299,900-4.8% |
Source: | ||
| 8/15/2024 | Listed for sale | $314,900+133.3% |
Source: | ||
| 3/24/2021 | Listing removed | -- |
Source: Owner Report a problem | ||
| 3/3/2017 | Listing removed | $135,000$75/sqft |
Source: Owner Report a problem | ||
Public tax history
| Year | Property taxes | Tax assessment |
|---|---|---|
| 2024 | $1,352 +42.6% | $188,400 +4.5% |
| 2023 | $948 +14% | $180,300 +38.4% |
| 2022 | $832 +7.5% | $130,300 +8.9% |
Find assessor info on the county website
Neighborhood: 47403
Nearby schools
GreatSchools rating
- 8/10Lakeview Elementary SchoolGrades: PK-6Distance: 3.2 mi
- 8/10Jackson Creek Middle SchoolGrades: 7-8Distance: 4.6 mi
- 10/10Bloomington High School SouthGrades: 9-12Distance: 5.3 mi
Schools provided by the listing agent
- Elementary: Lakeview
- Middle: Jackson Creek
- High: Bloomington South
- District: Monroe County Community School Corp.
Source: IRMLS. This data may not be complete. We recommend contacting the local school district to confirm school assignments for this home.
Get pre-qualified for a loan
At Zillow Home Loans, we can pre-qualify you in as little as 5 minutes with no impact to your credit score.An equal housing lender. NMLS #10287.
Sell with ease on Zillow
Get a Zillow Showcase℠ listing at no additional cost and you could sell for —faster.
$294,400
2% more+$5,888
With Zillow Showcase(estimated)$300,288

