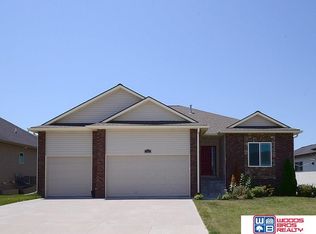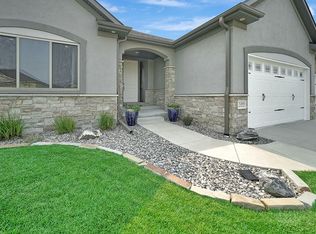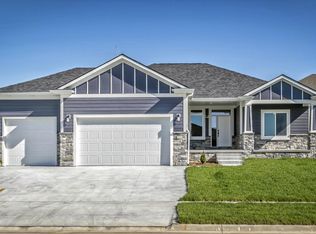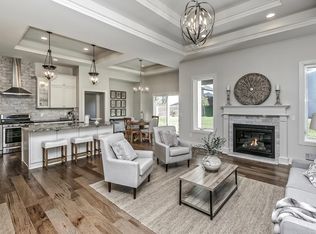Sold for $505,000 on 07/09/25
$505,000
7275 Rachel Rd, Lincoln, NE 68516
5beds
3,343sqft
Single Family Residence
Built in 2014
7,840.8 Square Feet Lot
$516,800 Zestimate®
$151/sqft
$3,176 Estimated rent
Home value
$516,800
$465,000 - $574,000
$3,176/mo
Zestimate® history
Loading...
Owner options
Explore your selling options
What's special
Open house Sunday 5/21/2025 from 5:30 to 6:30 For Sale: Spacious 5-Bedroom Home in South Lincoln This beautifully updated 5 bedroom, 3 bathroom home with custom blinds offers over 3,300 sq/ft of finished living space and is packed with features today's buyers love. Features Include: Open concept layout with abundant natural light Fresh interior paint throughout Cozy fireplace perfect for relaxing evenings Large primary suite with custom closets and private bathroom First-floor laundry with built-in coat & shoe storage Finished walkout basement featuring a built-in wet bar Spacious 3-car garage with plenty of storage Privacy-fenced backyard with a patio, covered deck, and charming front porch Located in the highly desirable South part of Lincoln, this home is close to parks, schools, shopping, and more. With modern finishes and thoughtful touches throughout, it’s perfect for families, entertainers, and anyone seeking comfort and space.
Zillow last checked: 8 hours ago
Listing updated: July 22, 2025 at 11:49am
Listed by:
Gregory Bard 402-580-6498,
Keller Williams Lincoln
Bought with:
Jenna Ferris, 20160284
REMAX Concepts
Susan Ferris, 20080458
REMAX Concepts
Source: GPRMLS,MLS#: 22509911
Facts & features
Interior
Bedrooms & bathrooms
- Bedrooms: 5
- Bathrooms: 3
- Full bathrooms: 3
- Main level bathrooms: 2
Primary bedroom
- Level: Main
- Area: 228
- Dimensions: 19 x 12
Bedroom 2
- Level: Main
- Area: 132
- Dimensions: 12 x 11
Bedroom 3
- Level: Main
- Area: 132
- Dimensions: 12 x 11
Bedroom 4
- Level: Basement
- Area: 156
- Dimensions: 13 x 12
Bedroom 5
- Level: Basement
- Area: 156
- Dimensions: 13 x 12
Basement
- Area: 1793
Heating
- Electric, Heat Pump
Cooling
- Heat Pump
Appliances
- Included: Range, Refrigerator, Dishwasher, Disposal, Microwave
Features
- Basement: Daylight,Walk-Out Access,Finished
- Number of fireplaces: 1
- Fireplace features: Direct-Vent Gas Fire
Interior area
- Total structure area: 3,343
- Total interior livable area: 3,343 sqft
- Finished area above ground: 1,793
- Finished area below ground: 1,550
Property
Parking
- Total spaces: 3
- Parking features: Attached
- Attached garage spaces: 3
Features
- Patio & porch: Covered Deck, Covered Patio
- Exterior features: Sprinkler System, Drain Tile
- Fencing: Wood,Privacy
Lot
- Size: 7,840 sqft
- Dimensions: 70 x 110
- Features: Up to 1/4 Acre.
Details
- Parcel number: 1627125003000
Construction
Type & style
- Home type: SingleFamily
- Architectural style: Ranch
- Property subtype: Single Family Residence
Materials
- Foundation: Concrete Perimeter
Condition
- Not New and NOT a Model
- New construction: No
- Year built: 2014
Utilities & green energy
- Sewer: Public Sewer
- Water: Public
Community & neighborhood
Location
- Region: Lincoln
- Subdivision: The Woodlands
HOA & financial
HOA
- Has HOA: Yes
- HOA fee: $150 annually
- Association name: The Woodlands
Other
Other facts
- Listing terms: VA Loan,FHA,Conventional,Cash,Seller Assistance
- Ownership: Fee Simple
Price history
| Date | Event | Price |
|---|---|---|
| 7/9/2025 | Sold | $505,000-2.9%$151/sqft |
Source: | ||
| 6/9/2025 | Pending sale | $519,900$156/sqft |
Source: | ||
| 5/23/2025 | Price change | $519,900-1.7%$156/sqft |
Source: | ||
| 4/17/2025 | Price change | $528,900-2%$158/sqft |
Source: | ||
| 3/27/2025 | Price change | $539,900-1.8%$162/sqft |
Source: | ||
Public tax history
| Year | Property taxes | Tax assessment |
|---|---|---|
| 2024 | $6,922 -12.6% | $496,300 +5% |
| 2023 | $7,921 -0.8% | $472,600 +17.7% |
| 2022 | $7,986 -0.2% | $401,600 |
Find assessor info on the county website
Neighborhood: 68516
Nearby schools
GreatSchools rating
- 7/10Wysong ElementaryGrades: PK-5Distance: 1.1 mi
- 7/10Moore Middle SchoolGrades: 6-8Distance: 0.8 mi
- 5/10Southwest High SchoolGrades: 9-12Distance: 4.6 mi
Schools provided by the listing agent
- Elementary: Wysong
- Middle: Moore
- High: Standing Bear
- District: Lincoln Public Schools
Source: GPRMLS. This data may not be complete. We recommend contacting the local school district to confirm school assignments for this home.

Get pre-qualified for a loan
At Zillow Home Loans, we can pre-qualify you in as little as 5 minutes with no impact to your credit score.An equal housing lender. NMLS #10287.



