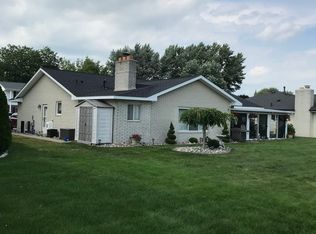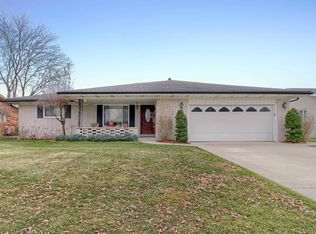Sold for $430,000
$430,000
7275 Riverside Dr, Algonac, MI 48001
3beds
1,499sqft
Single Family Residence
Built in 1973
9,147.6 Square Feet Lot
$-- Zestimate®
$287/sqft
$1,870 Estimated rent
Home value
Not available
Estimated sales range
Not available
$1,870/mo
Zestimate® history
Loading...
Owner options
Explore your selling options
What's special
Just in time to get your boat in. Well-maintained brick home, original owners. 10,000 pound boat hoist, shore power. Two minute straight shot to the river, 75 foot of frontage. Newer Roof, furnace, water heater, and appliances are all included. Natural fireplace in family room, Central air. Hardwood floors in kitchen, laundry room, and partial family room. Jacuzzi tub and master bath. Great area of clean deep water and lower Township taxes.
Zillow last checked: 8 hours ago
Listing updated: June 04, 2025 at 11:58am
Listed by:
Greg Kunnath 810-531-1486,
Berkshire Hathaway HomeServices Kee Realty NB
Bought with:
Greg Kunnath, 6506043958
Berkshire Hathaway HomeServices Kee Realty NB
Source: MiRealSource,MLS#: 50169444 Originating MLS: MiRealSource
Originating MLS: MiRealSource
Facts & features
Interior
Bedrooms & bathrooms
- Bedrooms: 3
- Bathrooms: 2
- Full bathrooms: 2
Bedroom 1
- Area: 154
- Dimensions: 11 x 14
Bedroom 2
- Area: 169
- Dimensions: 13 x 13
Bedroom 3
- Area: 143
- Dimensions: 13 x 11
Bathroom 1
- Level: Entry
Bathroom 2
- Level: Entry
Dining room
- Area: 132
- Dimensions: 11 x 12
Family room
- Area: 216
- Dimensions: 24 x 9
Kitchen
- Area: 121
- Dimensions: 11 x 11
Living room
- Area: 165
- Dimensions: 15 x 11
Heating
- Forced Air, Natural Gas
Cooling
- Ceiling Fan(s), Central Air
Appliances
- Included: Dishwasher, Disposal, Dryer, Range/Oven, Refrigerator, Washer, Gas Water Heater
Features
- Cathedral/Vaulted Ceiling
- Basement: Crawl Space
- Number of fireplaces: 1
- Fireplace features: Living Room, Natural Fireplace
Interior area
- Total structure area: 1,499
- Total interior livable area: 1,499 sqft
- Finished area above ground: 1,499
- Finished area below ground: 0
Property
Parking
- Total spaces: 2
- Parking features: Attached, Electric in Garage
- Attached garage spaces: 2
Features
- Levels: One
- Stories: 1
- Patio & porch: Deck, Patio, Porch
- Has spa: Yes
- Spa features: Bath, Spa/Jetted Tub
- Waterfront features: Canal Front, Dock/Pier Facility
- Frontage type: Road
- Frontage length: 75
Lot
- Size: 9,147 sqft
- Dimensions: 75 x 120
- Features: Large Lot - 65+ Ft., Cul-De-Sac
Details
- Parcel number: 74142350061000
- Zoning description: Residential
- Special conditions: Private
Construction
Type & style
- Home type: SingleFamily
- Architectural style: Ranch
- Property subtype: Single Family Residence
Materials
- Brick
Condition
- Year built: 1973
Utilities & green energy
- Sewer: Public Sanitary
- Water: Public
- Utilities for property: Cable Connected
Community & neighborhood
Location
- Region: Algonac
- Subdivision: Colony Isles Subdivision
Other
Other facts
- Listing agreement: Exclusive Right To Sell
- Listing terms: Cash,Conventional,FHA
- Road surface type: Paved
Price history
| Date | Event | Price |
|---|---|---|
| 6/2/2025 | Sold | $430,000-2.3%$287/sqft |
Source: | ||
| 4/17/2025 | Pending sale | $439,900$293/sqft |
Source: | ||
| 3/24/2025 | Listed for sale | $439,900$293/sqft |
Source: | ||
Public tax history
| Year | Property taxes | Tax assessment |
|---|---|---|
| 2025 | $3,382 +4.3% | $168,200 +14.2% |
| 2024 | $3,244 +4% | $147,300 +5.9% |
| 2023 | $3,118 +5.5% | $139,100 +4% |
Find assessor info on the county website
Neighborhood: 48001
Nearby schools
GreatSchools rating
- NAMillside Elementary SchoolGrades: PK-1Distance: 3.8 mi
- 4/10Algonac High SchoolGrades: 7-12Distance: 1.8 mi
- 7/10Algonquin Elementary SchoolGrades: 2-6Distance: 3.8 mi
Schools provided by the listing agent
- District: Algonac Community School District
Source: MiRealSource. This data may not be complete. We recommend contacting the local school district to confirm school assignments for this home.
Get pre-qualified for a loan
At Zillow Home Loans, we can pre-qualify you in as little as 5 minutes with no impact to your credit score.An equal housing lender. NMLS #10287.

