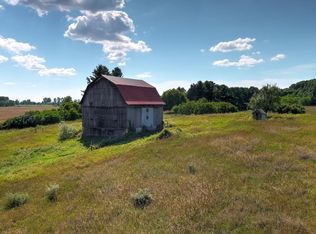Sold for $785,000
$785,000
7277 Lautner Rd, Williamsburg, MI 49690
3beds
2,068sqft
Single Family Residence
Built in 2002
10.3 Acres Lot
$-- Zestimate®
$380/sqft
$2,929 Estimated rent
Home value
Not available
Estimated sales range
Not available
$2,929/mo
Zestimate® history
Loading...
Owner options
Explore your selling options
What's special
Set on 10.3 peaceful acres in Acme, this 3-bedroom, 2.5-bath log home offers privacy, space, and the natural beauty of Northern Michigan—just 15 minutes from both Traverse City and Elk Rapids. Additionally, a four minute drive down Brackett Road takes you directly to the Traverse City Horse Show! A quiet road leads past cherry orchards and horse farms before curving into a wooded canopy forest. A winding blacktop driveway takes you up to a beautiful hilltop clearing, where the 3,000 sq ft home sits surrounded by nature. Inside, you’ll find tongue and groove ceilings, a large stone gas fireplace, hickory cupboards, and warm wood finishes throughout. The living spaces are open and welcoming. The main floor living layout makes this home exceptionally accessible and easy to live in. The basement includes a finished room with an egress window and closet, making it a conforming fourth bedroom. The 2-car garage is plumbed and wired, offering easy potential for extra finished space. For RV enthusiasts, a utility run under the driveway leads to three RV hookups with septic, two 50-amp, and one 30-amp circuits. This is a peaceful, wildlife-filled setting—deer, birds, rabbits—perfect for anyone looking for space, quiet, and convenience in the heart of Northern Michigan.
Zillow last checked: 8 hours ago
Listing updated: December 11, 2025 at 08:41am
Listed by:
Kyle O'Grady 231-499-9999,
REMAX Bayshore - Union St TC 231-941-4500
Bought with:
Blake Burns, 6501462681
Five Star Real Estate - Front St TC
Source: NGLRMLS,MLS#: 1939565
Facts & features
Interior
Bedrooms & bathrooms
- Bedrooms: 3
- Bathrooms: 3
- Full bathrooms: 1
- 3/4 bathrooms: 1
- 1/2 bathrooms: 1
- Main level bathrooms: 2
- Main level bedrooms: 2
Primary bedroom
- Level: Main
- Dimensions: 14.75 x 12
Bedroom 2
- Level: Main
- Dimensions: 10.42 x 8
Bedroom 3
- Level: Upper
- Area: 435
- Dimensions: 29 x 15
Bedroom 4
- Level: Lower
- Area: 378
- Dimensions: 21 x 18
Primary bathroom
- Features: Private
Dining room
- Level: Main
- Dimensions: 10.42 x 8
Kitchen
- Level: Main
- Area: 104
- Dimensions: 13 x 8
Living room
- Level: Main
- Dimensions: 17 x 15.58
Heating
- Forced Air, Propane, Fireplace(s)
Cooling
- Central Air
Appliances
- Included: Refrigerator, Oven/Range, Disposal, Dishwasher, Microwave, Water Softener Owned, Washer, Dryer, Freezer, Exhaust Fan, Propane Water Heater
- Laundry: Main Level
Features
- Cathedral Ceiling(s), Walk-In Closet(s), Pantry, Loft, Kitchen Island, Mud Room, Vaulted Ceiling(s), Drywall, Ceiling Fan(s), Cable TV, High Speed Internet, WiFi
- Flooring: Wood, Carpet, Tile
- Windows: Skylight(s), Blinds
- Basement: Full,Daylight
- Has fireplace: Yes
- Fireplace features: Gas
Interior area
- Total structure area: 2,068
- Total interior livable area: 2,068 sqft
- Finished area above ground: 1,578
- Finished area below ground: 490
Property
Parking
- Total spaces: 2
- Parking features: Attached, Garage Door Opener, Plumbing, RV Access/Parking, Asphalt, Circular Driveway, Easement
- Attached garage spaces: 2
- Details: RV Parking
Accessibility
- Accessibility features: Main Floor Access, Grip-Accessible Features
Features
- Levels: Two
- Stories: 2
- Patio & porch: Patio, Covered, Porch
- Exterior features: Sprinkler System
- Has spa: Yes
- Spa features: Bath
- Has view: Yes
- View description: Countryside View
- Waterfront features: None
Lot
- Size: 10.30 Acres
- Features: Wooded-Hardwoods, Wooded, Rolling Slope, Metes and Bounds
Details
- Additional structures: None
- Parcel number: 280122601230
- Zoning description: Agricultural
- Special conditions: Estate
- Other equipment: Dish TV
Construction
Type & style
- Home type: SingleFamily
- Architectural style: Log Cabin
- Property subtype: Single Family Residence
Materials
- Frame, Log Siding
- Foundation: Block
- Roof: Asphalt
Condition
- New construction: No
- Year built: 2002
Utilities & green energy
- Sewer: Private Sewer
- Water: Private
Community & neighborhood
Security
- Security features: Smoke Detector(s)
Community
- Community features: None
Location
- Region: Williamsburg
- Subdivision: Metes and bounds
HOA & financial
HOA
- Services included: None
Other
Other facts
- Listing agreement: Exclusive Right Sell
- Price range: $785K - $785K
- Listing terms: Conventional,Cash,FHA,VA Loan
- Road surface type: Gravel, Asphalt
Price history
| Date | Event | Price |
|---|---|---|
| 12/5/2025 | Sold | $785,000-1.8%$380/sqft |
Source: | ||
| 10/14/2025 | Listed for sale | $799,000-4.8%$386/sqft |
Source: | ||
| 10/12/2025 | Listing removed | $839,000$406/sqft |
Source: | ||
| 8/29/2025 | Price change | $839,000-1.2%$406/sqft |
Source: | ||
| 8/13/2025 | Price change | $849,000-5.6%$411/sqft |
Source: | ||
Public tax history
| Year | Property taxes | Tax assessment |
|---|---|---|
| 2025 | $5,039 +5.3% | $352,900 +3% |
| 2024 | $4,783 +5% | $342,600 +19.6% |
| 2023 | $4,556 +3.4% | $286,500 +27.3% |
Find assessor info on the county website
Neighborhood: 49690
Nearby schools
GreatSchools rating
- 5/10Courtade Elementary SchoolGrades: PK-5Distance: 6.5 mi
- 9/10Central High SchoolGrades: 8-12Distance: 5.7 mi
- 8/10East Middle SchoolGrades: 6-8Distance: 6.8 mi
Schools provided by the listing agent
- District: Traverse City Area Public Schools
Source: NGLRMLS. This data may not be complete. We recommend contacting the local school district to confirm school assignments for this home.
Get pre-qualified for a loan
At Zillow Home Loans, we can pre-qualify you in as little as 5 minutes with no impact to your credit score.An equal housing lender. NMLS #10287.
