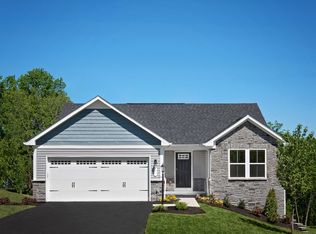Sold for $408,000 on 01/28/25
$408,000
7278 Parchment Cir, Ruther Glen, VA 22546
3beds
1,360sqft
Single Family Residence
Built in 2020
9,056 Square Feet Lot
$420,700 Zestimate®
$300/sqft
$2,070 Estimated rent
Home value
$420,700
$353,000 - $501,000
$2,070/mo
Zestimate® history
Loading...
Owner options
Explore your selling options
What's special
Welcome home to this Grand Bahama model home nestled on a beautiful lot within the highly sought-after golf course community of Pendleton in Caroline County. Conveniently located minutes from I-95 and Route 1, this model home offers gorgeous luxury upgrades. While walking up, you'll be welcomed by a meticulously manicured lawn and exterior of the home, complete with in-ground irrigation system, front flower bed up-lighting, stone facade, and separate side garage entrance. If entering through the garage, you'll notice finished walls, a custom epoxy coated flooring, additional storage space, garage door openers, as well as a mini split HVAC to separately heat and cool the garage. If entering from the front door, you'll be welcomed into an inviting foyer, complete with luxury vinyl plank flooring and alarm system panel. To the left, you'll see two guest rooms and a hall bathroom. To the right, you'll find access to the unfinished basement which has a semi-finished storage room, full bathroom rough in, as well as additional electrical outlets. As you walk to the main living space of the home, you'll find a great room. The kitchen, dining, and family rooms are all open to each other, making for great sight lines, perfect for entertaining as well. Off the dining area is a sliding door where you can add access to the beautiful private back yard. The gourmet kitchen is a cook's dream with stainless steel appliances, granite countertops, an island, and a large pantry. Also in the back of the home, you'll find the luxurious owners' suite, complete with a large walk-in closet and bathroom. The bathroom has double sinks and a tiled shower stall with glass doors. You don't want to miss this gorgeous model home! The community offers top-notch amenities, including a pool, dog park, tot lots, walking trails, sports courts, and trash pick up all covered by the HOA. Golf enthusiasts will love the discounted fees at Pendleton's very own 7,000-yard golf course designed by the Gary Player Design Company. Schedule your showing now to take advantage of an opportunity to own a home in one of Caroline County's finest communities.
Zillow last checked: 8 hours ago
Listing updated: January 28, 2025 at 04:16am
Listed by:
Christina Burroughs 301-848-1245,
Coldwell Banker Elite
Bought with:
Tammy Turner Williams, 0225232719
CTI Real Estate
Source: Bright MLS,MLS#: VACV2007238
Facts & features
Interior
Bedrooms & bathrooms
- Bedrooms: 3
- Bathrooms: 2
- Full bathrooms: 2
- Main level bathrooms: 2
- Main level bedrooms: 3
Basement
- Area: 0
Heating
- Heat Pump, Electric
Cooling
- Central Air, Electric
Appliances
- Included: Electric Water Heater
- Laundry: Laundry Room
Features
- Basement: Unfinished
- Has fireplace: No
Interior area
- Total structure area: 1,360
- Total interior livable area: 1,360 sqft
- Finished area above ground: 1,360
- Finished area below ground: 0
Property
Parking
- Total spaces: 2
- Parking features: Garage Faces Front, Garage Door Opener, Inside Entrance, Storage, Other, Attached, Driveway, On Street
- Attached garage spaces: 2
- Has uncovered spaces: Yes
Accessibility
- Accessibility features: None
Features
- Levels: Two
- Stories: 2
- Pool features: Community
Lot
- Size: 9,056 sqft
Details
- Additional structures: Above Grade, Below Grade
- Parcel number: 52G12198
- Zoning: PMUD
- Special conditions: Standard
Construction
Type & style
- Home type: SingleFamily
- Architectural style: Ranch/Rambler
- Property subtype: Single Family Residence
Materials
- Vinyl Siding, Stone
- Foundation: Block
Condition
- New construction: No
- Year built: 2020
Utilities & green energy
- Sewer: Public Sewer
- Water: Public
Community & neighborhood
Location
- Region: Ruther Glen
- Subdivision: Pendleton
HOA & financial
HOA
- Has HOA: Yes
- HOA fee: $199 quarterly
Other
Other facts
- Listing agreement: Exclusive Right To Sell
- Ownership: Fee Simple
Price history
| Date | Event | Price |
|---|---|---|
| 1/28/2025 | Sold | $408,000$300/sqft |
Source: | ||
| 12/26/2024 | Pending sale | $408,000$300/sqft |
Source: | ||
| 12/19/2024 | Listed for sale | $408,000+29.5%$300/sqft |
Source: | ||
| 3/1/2021 | Sold | $314,990$232/sqft |
Source: Public Record Report a problem | ||
Public tax history
| Year | Property taxes | Tax assessment |
|---|---|---|
| 2024 | $1,979 +1.3% | $253,652 |
| 2023 | $1,953 | $253,652 |
| 2022 | $1,953 | $253,652 |
Find assessor info on the county website
Neighborhood: 22546
Nearby schools
GreatSchools rating
- 5/10Lewis & Clark Elementary SchoolGrades: PK-5Distance: 1 mi
- 2/10Caroline Middle SchoolGrades: 6-8Distance: 6 mi
- 3/10Caroline High SchoolGrades: 9-12Distance: 5.8 mi
Schools provided by the listing agent
- District: Caroline County Public Schools
Source: Bright MLS. This data may not be complete. We recommend contacting the local school district to confirm school assignments for this home.
Get a cash offer in 3 minutes
Find out how much your home could sell for in as little as 3 minutes with a no-obligation cash offer.
Estimated market value
$420,700
Get a cash offer in 3 minutes
Find out how much your home could sell for in as little as 3 minutes with a no-obligation cash offer.
Estimated market value
$420,700
