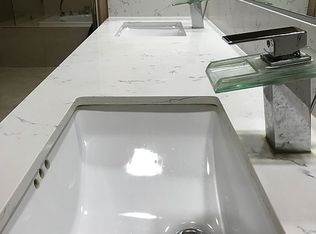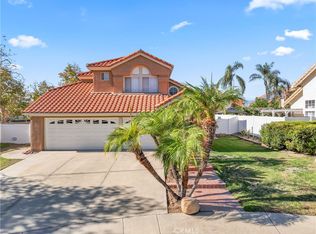Sold for $585,000
Listing Provided by:
KRISTINE MOHLER DRE #00985170 909-648-5897,
THE MOHLER GROUP
Bought with: BERKSHIRE HATHAWAY HOMESERVICE CALIFORNIA REALTY
$585,000
7279 Yarnell Rd, Highland, CA 92346
3beds
1,817sqft
Single Family Residence
Built in 1991
8,400 Square Feet Lot
$581,900 Zestimate®
$322/sqft
$3,143 Estimated rent
Home value
$581,900
$524,000 - $646,000
$3,143/mo
Zestimate® history
Loading...
Owner options
Explore your selling options
What's special
Lovely East Highlands Single Story three-bedroom two-bathroom home, in Silver Oaks by Centex Homes. This spacious single story has a large Family room, Kitchen and Kitchen breakfast area, it really feels like a great room. The open floor plan also has a living room, and dining room. The house is bright and sunny with large windows and two sliding glass doors, one from the family area, and the other from the large master bedroom. The master bath has been remodeled. The home is on a corner, flat lot, and close to shopping. The house is NOT in an Association and has NO Mello Roos.
Zillow last checked: 8 hours ago
Listing updated: June 27, 2025 at 01:02pm
Listing Provided by:
KRISTINE MOHLER DRE #00985170 909-648-5897,
THE MOHLER GROUP
Bought with:
Colleen Choisnet, DRE #00635832
BERKSHIRE HATHAWAY HOMESERVICE CALIFORNIA REALTY
Source: CRMLS,MLS#: IG25091481 Originating MLS: California Regional MLS
Originating MLS: California Regional MLS
Facts & features
Interior
Bedrooms & bathrooms
- Bedrooms: 3
- Bathrooms: 2
- Full bathrooms: 2
- Main level bathrooms: 2
- Main level bedrooms: 3
Bathroom
- Features: Dual Sinks, Enclosed Toilet, Remodeled, Tub Shower, Walk-In Shower
Kitchen
- Features: Kitchen Island, Kitchen/Family Room Combo, Kitchenette, Tile Counters
Other
- Features: Walk-In Closet(s)
Heating
- Central, Fireplace(s)
Cooling
- Central Air
Appliances
- Included: Dishwasher, Gas Cooktop, Disposal, Gas Water Heater, Microwave, Water To Refrigerator
- Laundry: Laundry Room
Features
- Breakfast Bar, Breakfast Area, Ceramic Counters, Separate/Formal Dining Room, High Ceilings, Open Floorplan, Recessed Lighting, Walk-In Closet(s)
- Flooring: Carpet, Tile
- Doors: Mirrored Closet Door(s), Sliding Doors
- Windows: Double Pane Windows, Garden Window(s), Screens
- Has fireplace: Yes
- Fireplace features: Family Room, Gas Starter, Wood Burning
- Common walls with other units/homes: No Common Walls
Interior area
- Total interior livable area: 1,817 sqft
Property
Parking
- Total spaces: 2
- Parking features: Direct Access, Driveway, Garage, Garage Door Opener, On Street
- Attached garage spaces: 2
Features
- Levels: One
- Stories: 1
- Entry location: Front Door/Level
- Patio & porch: Concrete, Patio
- Exterior features: Rain Gutters
- Pool features: None
- Spa features: None
- Fencing: Block,Vinyl
- Has view: Yes
- View description: Neighborhood
Lot
- Size: 8,400 sqft
- Features: Corner Lot, Front Yard, Rectangular Lot
Details
- Parcel number: 1200541020000
- Special conditions: Standard
Construction
Type & style
- Home type: SingleFamily
- Architectural style: Ranch
- Property subtype: Single Family Residence
Materials
- Drywall, Frame, Glass, Concrete, Stucco
- Foundation: Slab
- Roof: Tile
Condition
- New construction: No
- Year built: 1991
Utilities & green energy
- Sewer: Public Sewer
- Water: Public
Community & neighborhood
Security
- Security features: Carbon Monoxide Detector(s), Fire Sprinkler System, Smoke Detector(s)
Community
- Community features: Curbs, Gutter(s), Storm Drain(s), Street Lights, Sidewalks
Location
- Region: Highland
Other
Other facts
- Listing terms: Submit
- Road surface type: Paved
Price history
| Date | Event | Price |
|---|---|---|
| 6/26/2025 | Sold | $585,000-0.1%$322/sqft |
Source: | ||
| 5/15/2025 | Contingent | $585,500$322/sqft |
Source: | ||
| 5/3/2025 | Listed for sale | $585,500$322/sqft |
Source: | ||
| 3/29/2013 | Listing removed | $1,750$1/sqft |
Source: Reviron Realty #EV13035449 Report a problem | ||
| 3/5/2013 | Listed for rent | $1,750$1/sqft |
Source: Reviron Realty #EV13035449 Report a problem | ||
Public tax history
| Year | Property taxes | Tax assessment |
|---|---|---|
| 2025 | $3,448 +6.4% | $238,796 +2% |
| 2024 | $3,240 +0.1% | $234,113 +2% |
| 2023 | $3,236 +1.5% | $229,522 +2% |
Find assessor info on the county website
Neighborhood: 92346
Nearby schools
GreatSchools rating
- 8/10Highland Grove Elementary SchoolGrades: K-5Distance: 0.6 mi
- 5/10Beattie Middle SchoolGrades: 6-8Distance: 0.8 mi
- 8/10Citrus Valley High SchoolGrades: 9-12Distance: 2.7 mi
Get a cash offer in 3 minutes
Find out how much your home could sell for in as little as 3 minutes with a no-obligation cash offer.
Estimated market value$581,900
Get a cash offer in 3 minutes
Find out how much your home could sell for in as little as 3 minutes with a no-obligation cash offer.
Estimated market value
$581,900

