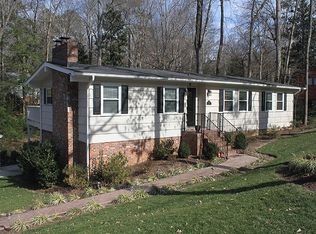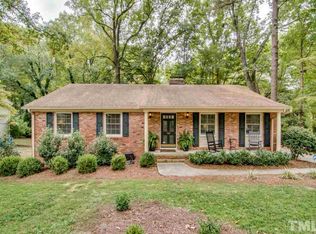Mid-century modern ranch in prime North Hills locale! This 2,700 sq ft, 4 bed, 3 full bath, full basement house exceeds all your needs. Updated kitchen & bath and new screen porch retain the mid-century vibe (clean lines, huge windows that bring the outdoors in) but with modern amenities: quartz counter tops, stainless appliances. new tile. Enjoy the huge patio or screen porch while the kids or pups play in the fenced yard OR walk to North Hills for all midtown has to offer!
This property is off market, which means it's not currently listed for sale or rent on Zillow. This may be different from what's available on other websites or public sources.

