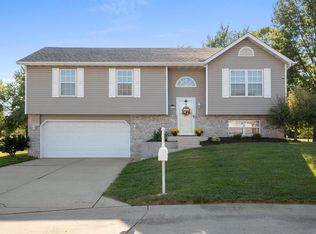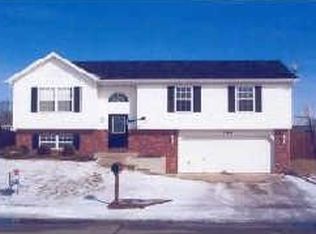Closed
Listing Provided by:
Shelly Niemeier 618-781-3857,
Legacy Realty & Auction, Llc,
Gary E Niemeier 618-781-3814,
Legacy Realty & Auction, Llc
Bought with: Keller Williams Pinnacle
$267,000
728 Copper Line Rd, Maryville, IL 62062
3beds
1,826sqft
Single Family Residence
Built in 1998
0.37 Acres Lot
$280,300 Zestimate®
$146/sqft
$2,801 Estimated rent
Home value
$280,300
$249,000 - $314,000
$2,801/mo
Zestimate® history
Loading...
Owner options
Explore your selling options
What's special
Move in ready! Perfectly clean and tidy! Ready for new owners to enjoy their summer with a huge back yard that connects to park. Main level includes three bedrooms with a primary suite, hall bath and open concept kitchen/dining/living (All kitchen SS appliances stay) Just off the kitchen is a newer (5 yr old) screened in deck for all the outdoor atmosphere minus the pesky bugs! Lower level connects to the garage and features a gas fireplace in the large family room with access to backyard patio along with utility and 1/2 bath. This is not a drive by! Make plans to see this well cared for home. Siding and roof were new in 2017 and new HWH in 2018.
Zillow last checked: 8 hours ago
Listing updated: May 23, 2025 at 12:46pm
Listing Provided by:
Shelly Niemeier 618-781-3857,
Legacy Realty & Auction, Llc,
Gary E Niemeier 618-781-3814,
Legacy Realty & Auction, Llc
Bought with:
Mandy McGuire, 475127709
Keller Williams Pinnacle
Source: MARIS,MLS#: 25027675 Originating MLS: Southwestern Illinois Board of REALTORS
Originating MLS: Southwestern Illinois Board of REALTORS
Facts & features
Interior
Bedrooms & bathrooms
- Bedrooms: 3
- Bathrooms: 3
- Full bathrooms: 2
- 1/2 bathrooms: 1
- Main level bathrooms: 2
- Main level bedrooms: 3
Primary bedroom
- Features: Floor Covering: Carpeting
- Level: Main
- Area: 192
- Dimensions: 12 x 16
Bedroom
- Features: Floor Covering: Carpeting
- Level: Main
- Area: 120
- Dimensions: 10 x 12
Bedroom
- Features: Floor Covering: Carpeting
- Level: Main
- Area: 120
- Dimensions: 10 x 12
Primary bathroom
- Features: Floor Covering: Vinyl
- Level: Main
- Area: 40
- Dimensions: 5 x 8
Bathroom
- Features: Floor Covering: Vinyl
- Level: Main
- Area: 40
- Dimensions: 5 x 8
Bathroom
- Features: Floor Covering: Vinyl
- Level: Lower
- Area: 30
- Dimensions: 5 x 6
Breakfast room
- Features: Floor Covering: Wood Veneer
- Level: Upper
- Area: 108
- Dimensions: 9 x 12
Family room
- Features: Floor Covering: Carpeting
- Level: Lower
- Area: 400
- Dimensions: 16 x 25
Kitchen
- Features: Floor Covering: Wood Veneer
- Level: Main
- Area: 144
- Dimensions: 12 x 12
Laundry
- Features: Floor Covering: Vinyl
- Level: Lower
- Area: 56
- Dimensions: 7 x 8
Living room
- Features: Floor Covering: Carpeting
- Level: Main
- Area: 182
- Dimensions: 13 x 14
Heating
- Forced Air, Natural Gas
Cooling
- Central Air, Electric
Appliances
- Included: Dishwasher, Microwave, Electric Range, Electric Oven, Refrigerator, Stainless Steel Appliance(s), Gas Water Heater
Features
- Breakfast Bar, Kitchen Island, Entrance Foyer
- Basement: Full
- Number of fireplaces: 1
- Fireplace features: Family Room
Interior area
- Total structure area: 1,826
- Total interior livable area: 1,826 sqft
- Finished area above ground: 1,125
- Finished area below ground: 701
Property
Parking
- Total spaces: 2
- Parking features: Attached, Garage, Garage Door Opener, Off Street
- Attached garage spaces: 2
Features
- Levels: Multi/Split
- Patio & porch: Screened, Patio
Lot
- Size: 0.37 Acres
- Dimensions: 80 x 204.15 irreg
- Features: Adjoins Open Ground, Adjoins Government Land, Level
Details
- Parcel number: 132210103305011
- Special conditions: Standard
Construction
Type & style
- Home type: SingleFamily
- Architectural style: Traditional,Split Foyer
- Property subtype: Single Family Residence
Materials
- Brick Veneer
Condition
- Year built: 1998
Utilities & green energy
- Sewer: Public Sewer
- Water: Public
- Utilities for property: Natural Gas Available
Community & neighborhood
Location
- Region: Maryville
- Subdivision: Copper Creek
Other
Other facts
- Listing terms: Cash,Conventional,FHA,Other,USDA Loan,VA Loan
- Ownership: Private
- Road surface type: Concrete
Price history
| Date | Event | Price |
|---|---|---|
| 5/22/2025 | Sold | $267,000+4.7%$146/sqft |
Source: | ||
| 5/2/2025 | Contingent | $254,900$140/sqft |
Source: | ||
| 4/29/2025 | Listed for sale | $254,900+53.6%$140/sqft |
Source: | ||
| 6/19/2015 | Sold | $166,000-3.8%$91/sqft |
Source: | ||
| 5/23/2015 | Pending sale | $172,500$94/sqft |
Source: RE/MAX ALLIANCE #4406427 Report a problem | ||
Public tax history
| Year | Property taxes | Tax assessment |
|---|---|---|
| 2024 | $4,884 +6.1% | $78,880 +8% |
| 2023 | $4,604 +8.1% | $73,010 +8.1% |
| 2022 | $4,261 +8.6% | $67,510 +11.6% |
Find assessor info on the county website
Neighborhood: 62062
Nearby schools
GreatSchools rating
- 9/10Maryville Elementary SchoolGrades: PK-4Distance: 1.2 mi
- 3/10Collinsville Middle SchoolGrades: 7-8Distance: 6.3 mi
- 4/10Collinsville High SchoolGrades: 9-12Distance: 6.8 mi
Schools provided by the listing agent
- Elementary: Collinsville Dist 10
- Middle: Collinsville Dist 10
- High: Collinsville
Source: MARIS. This data may not be complete. We recommend contacting the local school district to confirm school assignments for this home.
Get a cash offer in 3 minutes
Find out how much your home could sell for in as little as 3 minutes with a no-obligation cash offer.
Estimated market value$280,300
Get a cash offer in 3 minutes
Find out how much your home could sell for in as little as 3 minutes with a no-obligation cash offer.
Estimated market value
$280,300

