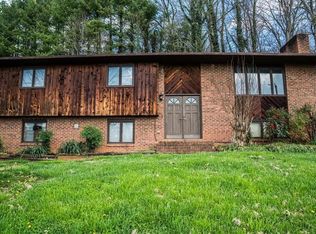Sold for $289,000
$289,000
728 Foothills Rd, Kingsport, TN 37663
3beds
1,510sqft
Single Family Residence, Residential
Built in 2001
0.36 Acres Lot
$307,100 Zestimate®
$191/sqft
$1,772 Estimated rent
Home value
$307,100
$292,000 - $322,000
$1,772/mo
Zestimate® history
Loading...
Owner options
Explore your selling options
What's special
Check out this move-in ready, freshly painted home in a convenient location, with great outdoor living space, and fabulous mountain views! The open floorplan offers plenty of gathering space within the living, dining, and kitchen, along with windows that highlight the long range view. Just off the kitchen, step onto the multilevel deck adjacent to the pool and path around the garden. Climb up a few steps to the bird's eye view deck next to the firepit, which is also a perfect spot for hammocks and swings. The full backyard fencing ensures some privacy as well.
The upstairs level of this home offers a primary bedroom and attached bathroom, along with 2 other bedrooms and a hall bath. The lower level has a spacious living space for an office, den, or because of the full bath, it could also easily serve as a large 4th bedroom with ensuite.
Recent upgrades include a complete kitchen remodel and LVP flooring (2020), above ground pool and complete backyard fencing (2021), and new metal roof (2022).
Buyer(s)/Buyer(s) agent to verify all information.
Zillow last checked: 8 hours ago
Listing updated: September 05, 2024 at 10:34pm
Listed by:
Abigail Weaver 423-335-3937,
Century 21 Legacy Fort Henry
Bought with:
Patti Burton, 331378
Blue Ridge Properties
Source: TVRMLS,MLS#: 9956353
Facts & features
Interior
Bedrooms & bathrooms
- Bedrooms: 3
- Bathrooms: 3
- Full bathrooms: 3
Heating
- Central, Heat Pump
Cooling
- Ceiling Fan(s), Central Air, Heat Pump
Appliances
- Included: Dishwasher, Dryer, Electric Range, Range, Refrigerator, Washer
- Laundry: Electric Dryer Hookup, Washer Hookup
Features
- Eat-in Kitchen, Entrance Foyer, Granite Counters, Kitchen Island, Kitchen/Dining Combo, Open Floorplan, Pantry, Remodeled, Solid Surface Counters
- Flooring: Laminate, Luxury Vinyl, Vinyl, Other
- Doors: Storm Door(s)
- Windows: Double Pane Windows
- Basement: Block,Concrete,Exterior Entry,Finished,Full,Garage Door,Interior Entry,Partial Cool,Partial Heat,Partially Finished
Interior area
- Total structure area: 1,510
- Total interior livable area: 1,510 sqft
- Finished area below ground: 432
Property
Parking
- Total spaces: 2
- Parking features: Driveway, Attached, Concrete
- Attached garage spaces: 2
- Has uncovered spaces: Yes
Features
- Levels: Two,Split Level
- Stories: 2
- Patio & porch: Back, Deck, Front Porch, Rear Porch, Other
- Pool features: Above Ground
- Fencing: Back Yard,Full,Privacy
- Has view: Yes
- View description: Mountain(s)
Lot
- Size: 0.36 Acres
- Dimensions: 125 x 125
- Topography: Rolling Slope, Sloped, Wooded
Details
- Additional structures: Shed(s)
- Parcel number: 092p H 005.00
- Zoning: R 1B
Construction
Type & style
- Home type: SingleFamily
- Property subtype: Single Family Residence, Residential
Materials
- Brick, Vinyl Siding
- Foundation: Block
- Roof: Metal
Condition
- Updated/Remodeled,Above Average,Average
- New construction: No
- Year built: 2001
Utilities & green energy
- Sewer: Public Sewer
- Water: Public
- Utilities for property: Cable Available
Community & neighborhood
Security
- Security features: Smoke Detector(s)
Location
- Region: Kingsport
- Subdivision: Colonial Acres
Other
Other facts
- Listing terms: Cash,Conventional,FHA,VA Loan
Price history
| Date | Event | Price |
|---|---|---|
| 10/13/2023 | Sold | $289,000$191/sqft |
Source: TVRMLS #9956353 Report a problem | ||
| 9/17/2023 | Contingent | $289,000$191/sqft |
Source: TVRMLS #9956353 Report a problem | ||
| 9/15/2023 | Listed for sale | $289,000$191/sqft |
Source: TVRMLS #9956353 Report a problem | ||
| 9/4/2023 | Contingent | $289,000$191/sqft |
Source: TVRMLS #9956353 Report a problem | ||
| 9/1/2023 | Listed for sale | $289,000+80.7%$191/sqft |
Source: TVRMLS #9956353 Report a problem | ||
Public tax history
| Year | Property taxes | Tax assessment |
|---|---|---|
| 2025 | $1,819 +25.4% | $55,300 +71.3% |
| 2024 | $1,451 +2% | $32,275 |
| 2023 | $1,422 | $32,275 |
Find assessor info on the county website
Neighborhood: 37663
Nearby schools
GreatSchools rating
- 8/10John Adams Elementary SchoolGrades: K-5Distance: 3.5 mi
- 7/10Robinson Middle SchoolGrades: 6-8Distance: 4.1 mi
- 8/10Dobyns - Bennett High SchoolGrades: 9-12Distance: 4.4 mi
Schools provided by the listing agent
- Elementary: John Adams
- Middle: Robinson
- High: Dobyns Bennett
Source: TVRMLS. This data may not be complete. We recommend contacting the local school district to confirm school assignments for this home.
Get pre-qualified for a loan
At Zillow Home Loans, we can pre-qualify you in as little as 5 minutes with no impact to your credit score.An equal housing lender. NMLS #10287.
