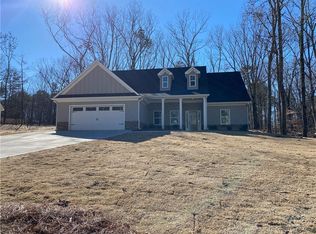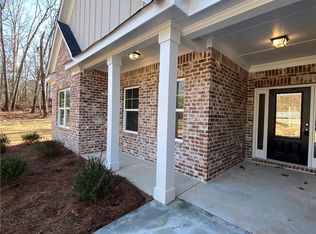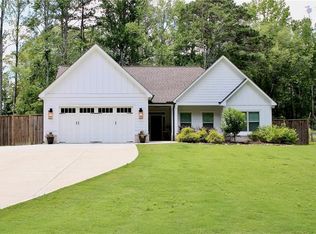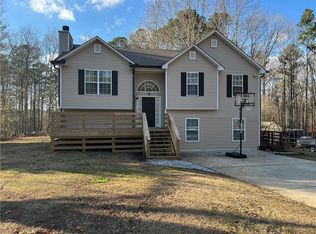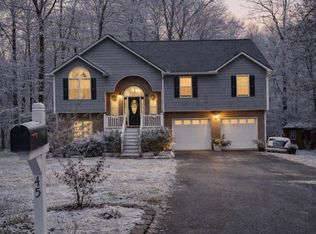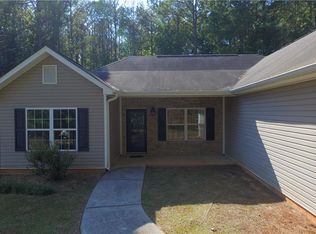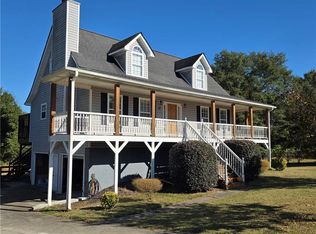WELCOME HOME! THIS IS IT! You are going to LOVE this Beautiful RANCH/CRAFTSMAN STYLE HOME!! One Level living at it's BEST! Seller will consider SELLER CONCESSIONS with an acceptable offer. OVERSIZED, main level OWNER'S SUITE, with room for an Office, Nursery, SITTING ROOM or Workout space! You will love it! Granite countertops in Kitchen and both Baths! Home offers a covered FRONT and BACK PORCH. Perfect for RELAXING and enjoying your morning coffee. The great FENCED backyard has room for a GARDEN, HAMMOCK, FIRE PIT and even a POOLl! So many options! The property is fenced in the front and backyard, with a gate at the front driveway. Home is less than 1 mile from Mulberry Rock Park, offering a play ground, picnic tables and WALKING TRAILS! Close to Shopping, Restaurants and Downtown FUN! Temple is minutes to Dallas, Villa Rica and Carrollton! Paulding County School District! Schedule a tour of this great home, today! Don't Miss it!! **Seller is requesting a copy of Buyer's Pre-approval letter, when showing is confirmed.
Active
Price cut: $500 (12/11)
$359,000
728 Harmony Rd, Temple, GA 30179
3beds
1,703sqft
Est.:
Single Family Residence, Residential
Built in 2021
0.72 Acres Lot
$358,700 Zestimate®
$211/sqft
$-- HOA
What's special
One level livingGreat fenced backyard
- 180 days |
- 319 |
- 20 |
Likely to sell faster than
Zillow last checked: 8 hours ago
Listing updated: January 14, 2026 at 03:01am
Listing Provided by:
Cindy Swann,
HomeSmart 678-230-6492
Source: FMLS GA,MLS#: 7618817
Tour with a local agent
Facts & features
Interior
Bedrooms & bathrooms
- Bedrooms: 3
- Bathrooms: 2
- Full bathrooms: 2
- Main level bathrooms: 2
- Main level bedrooms: 3
Rooms
- Room types: Laundry, Office
Primary bedroom
- Features: Master on Main, Oversized Master, Sitting Room
- Level: Master on Main, Oversized Master, Sitting Room
Bedroom
- Features: Master on Main, Oversized Master, Sitting Room
Primary bathroom
- Features: Double Vanity, Soaking Tub, Separate Tub/Shower
Dining room
- Features: Separate Dining Room
Kitchen
- Features: Cabinets White, Stone Counters, Pantry, View to Family Room
Heating
- Central, Electric
Cooling
- Ceiling Fan(s), Central Air
Appliances
- Included: Dishwasher, Electric Range, Electric Water Heater, Microwave, Self Cleaning Oven
- Laundry: Laundry Room, Main Level
Features
- High Ceilings 9 ft Main, Double Vanity, High Speed Internet, Entrance Foyer, Tray Ceiling(s), Walk-In Closet(s)
- Flooring: Laminate, Ceramic Tile, Carpet
- Windows: Double Pane Windows
- Basement: None
- Number of fireplaces: 1
- Fireplace features: Family Room, Factory Built, Gas Starter
- Common walls with other units/homes: No Common Walls
Interior area
- Total structure area: 1,703
- Total interior livable area: 1,703 sqft
- Finished area above ground: 1,703
- Finished area below ground: 0
Video & virtual tour
Property
Parking
- Total spaces: 2
- Parking features: Attached, Kitchen Level, Level Driveway, Garage Door Opener, Garage
- Attached garage spaces: 2
- Has uncovered spaces: Yes
Accessibility
- Accessibility features: None
Features
- Levels: One
- Stories: 1
- Patio & porch: Covered, Patio, Rear Porch
- Exterior features: Rain Gutters
- Pool features: None
- Spa features: None
- Fencing: Back Yard,Front Yard,Fenced,Wood
- Has view: Yes
- View description: Rural
- Waterfront features: None
- Body of water: None
Lot
- Size: 0.72 Acres
- Features: Back Yard, Front Yard
Details
- Additional structures: Garage(s)
- Parcel number: 088260
- Other equipment: None
- Horse amenities: None
Construction
Type & style
- Home type: SingleFamily
- Architectural style: Craftsman,Ranch
- Property subtype: Single Family Residence, Residential
Materials
- Cement Siding
- Foundation: Slab
- Roof: Tar/Gravel
Condition
- Resale
- New construction: No
- Year built: 2021
Utilities & green energy
- Electric: 220 Volts in Laundry, 110 Volts
- Sewer: Septic Tank
- Water: Public
- Utilities for property: Cable Available
Green energy
- Energy efficient items: None
- Energy generation: None
Community & HOA
Community
- Features: None
- Security: Smoke Detector(s)
- Subdivision: Millers Ridge
HOA
- Has HOA: No
Location
- Region: Temple
Financial & listing details
- Price per square foot: $211/sqft
- Tax assessed value: $367,750
- Annual tax amount: $3,452
- Date on market: 7/20/2025
- Cumulative days on market: 390 days
- Road surface type: Asphalt
Estimated market value
$358,700
$341,000 - $377,000
$2,051/mo
Price history
Price history
| Date | Event | Price |
|---|---|---|
| 12/11/2025 | Price change | $359,000-0.1%$211/sqft |
Source: | ||
| 10/22/2025 | Price change | $359,500-0.1%$211/sqft |
Source: | ||
| 9/27/2025 | Price change | $359,900-1.4%$211/sqft |
Source: | ||
| 7/21/2025 | Listed for sale | $365,000-0.8%$214/sqft |
Source: | ||
| 7/8/2025 | Listing removed | $368,000$216/sqft |
Source: | ||
Public tax history
Public tax history
| Year | Property taxes | Tax assessment |
|---|---|---|
| 2025 | $3,547 +0.7% | $147,100 -2.1% |
| 2024 | $3,524 -4.1% | $150,224 +4.7% |
| 2023 | $3,674 +3.6% | $143,464 +14.7% |
Find assessor info on the county website
BuyAbility℠ payment
Est. payment
$2,069/mo
Principal & interest
$1704
Property taxes
$239
Home insurance
$126
Climate risks
Neighborhood: 30179
Nearby schools
GreatSchools rating
- 6/10Union Elementary SchoolGrades: PK-5Distance: 1.2 mi
- 5/10Carl Scoggins Sr. Middle SchoolGrades: 6-8Distance: 0.4 mi
- 5/10South Paulding High SchoolGrades: 9-12Distance: 8.1 mi
Schools provided by the listing agent
- Elementary: Union - Paulding
- Middle: Carl Scoggins Sr.
- High: South Paulding
Source: FMLS GA. This data may not be complete. We recommend contacting the local school district to confirm school assignments for this home.
- Loading
- Loading
