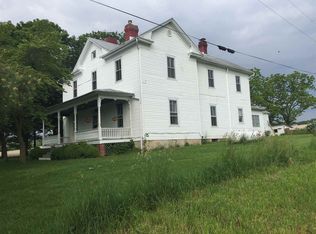Closed
$1,400,000
728 Long Meadow Rd, Fishersville, VA 22939
3beds
3,224sqft
Farm, Single Family Residence
Built in 2022
14.63 Acres Lot
$1,493,700 Zestimate®
$434/sqft
$3,799 Estimated rent
Home value
$1,493,700
$1.30M - $1.72M
$3,799/mo
Zestimate® history
Loading...
Owner options
Explore your selling options
What's special
Beautiful panoramic mountain views await you! Conveniently located near Rt. 250 and Rt. 254, with fiber internet available. Perched on a hill in a mostly private setting, you will love looking at the mountains while sitting on the large covered front porch or swimming in the L-shaped pool. The kitchen features a gas range, farmhouse sink, an island, granite countertops with plenty of workspace, and white cabinetry. Enjoy mountain views from the dining room and the living room. The primary suite features dual walk-in closets, double vanities with cabinetry, and an 11' X 5' tiled shower with two shower heads. The utility room just off of the 3-car garage and pool area doubles as a laundry area and a pool room. The utility area includes a bathroom with a shower that can also be used as a dog washing station. The unfinished basement includes roughed in plumbing and a mostly finished safe room. The property also features a 6,000 sf detached garage/workshop, with a half bath. Detached garage includes 6 garage bays. The home and garage/workshop have standing seam metal roofs. Whether you are at the pool, the pond, or sitting on one of the many porches and patios, you will love the beauty all around you!
Zillow last checked: 8 hours ago
Listing updated: February 08, 2025 at 12:06pm
Listed by:
AMY HUGHES 540-836-0540,
AVENUE REALTY, LLC
Bought with:
Whitney Huffman, 0225256520
Funkhouser Real Estate Group
Source: CAAR,MLS#: 656741 Originating MLS: Charlottesville Area Association of Realtors
Originating MLS: Charlottesville Area Association of Realtors
Facts & features
Interior
Bedrooms & bathrooms
- Bedrooms: 3
- Bathrooms: 3
- Full bathrooms: 3
- Main level bathrooms: 3
- Main level bedrooms: 3
Heating
- Dual System, Electric, Forced Air, Propane
Cooling
- Central Air
Appliances
- Included: Dishwasher, ENERGY STAR Qualified Appliances, Gas Range, Microwave, Refrigerator, Water Softener
- Laundry: Washer Hookup, Dryer Hookup
Features
- Double Vanity, Primary Downstairs, Walk-In Closet(s), Breakfast Bar, Breakfast Area, Home Office, Kitchen Island, Recessed Lighting, Utility Room
- Flooring: Ceramic Tile, Hardwood
- Windows: Double Pane Windows, Low-Emissivity Windows, Screens, Tilt-In Windows, Vinyl
- Basement: Exterior Entry,Full,Heated,Interior Entry,Unfinished,Walk-Out Access
- Number of fireplaces: 1
- Fireplace features: One, Gas Log
Interior area
- Total structure area: 12,520
- Total interior livable area: 3,224 sqft
- Finished area above ground: 3,224
- Finished area below ground: 0
Property
Parking
- Total spaces: 3
- Parking features: Attached, Electricity, Garage, Garage Door Opener, Oversized, Garage Faces Side
- Attached garage spaces: 3
Features
- Levels: One and One Half
- Stories: 1
- Patio & porch: Concrete, Covered, Front Porch, Patio, Porch, Side Porch
- Exterior features: Fence
- Has private pool: Yes
- Pool features: Pool, Private
- Fencing: Partial
- Has view: Yes
- View description: Mountain(s), Panoramic, Water
- Has water view: Yes
- Water view: Water
Lot
- Size: 14.63 Acres
- Features: Garden, Landscaped, Open Lot, Private
- Topography: Rolling
Details
- Parcel number: 057 45C
- Zoning description: GA General Agricultural
Construction
Type & style
- Home type: SingleFamily
- Architectural style: Cape Cod,Farmhouse
- Property subtype: Farm, Single Family Residence
Materials
- HardiPlank Type, Stick Built
- Foundation: Block
- Roof: Metal
Condition
- New construction: No
- Year built: 2022
Utilities & green energy
- Water: Private, Well
- Utilities for property: Fiber Optic Available
Community & neighborhood
Security
- Security features: Security System, Surveillance System
Community
- Community features: Pond
Location
- Region: Fishersville
- Subdivision: NONE
Price history
| Date | Event | Price |
|---|---|---|
| 10/11/2024 | Sold | $1,400,000-6.7%$434/sqft |
Source: | ||
| 9/18/2024 | Pending sale | $1,500,000$465/sqft |
Source: | ||
| 9/12/2024 | Listed for sale | $1,500,000-18.9%$465/sqft |
Source: | ||
| 5/31/2024 | Listing removed | -- |
Source: | ||
| 2/10/2024 | Price change | $1,850,000-7.5%$574/sqft |
Source: | ||
Public tax history
| Year | Property taxes | Tax assessment |
|---|---|---|
| 2025 | $5,779 | $1,111,400 |
| 2024 | $5,779 +25.7% | $1,111,400 +52.2% |
| 2023 | $4,599 +184.5% | $730,021 |
Find assessor info on the county website
Neighborhood: 22939
Nearby schools
GreatSchools rating
- 6/10Cassell Elementary SchoolGrades: PK-5Distance: 4.7 mi
- 4/10Wilson Middle SchoolGrades: 6-8Distance: 1.7 mi
- 4/10Wilson Memorial High SchoolGrades: 9-12Distance: 1.6 mi
Schools provided by the listing agent
- Elementary: Hugh K. Cassell
- Middle: Wilson
- High: Wilson Memorial
Source: CAAR. This data may not be complete. We recommend contacting the local school district to confirm school assignments for this home.
Get pre-qualified for a loan
At Zillow Home Loans, we can pre-qualify you in as little as 5 minutes with no impact to your credit score.An equal housing lender. NMLS #10287.
Sell for more on Zillow
Get a Zillow Showcase℠ listing at no additional cost and you could sell for .
$1,493,700
2% more+$29,874
With Zillow Showcase(estimated)$1,523,574
